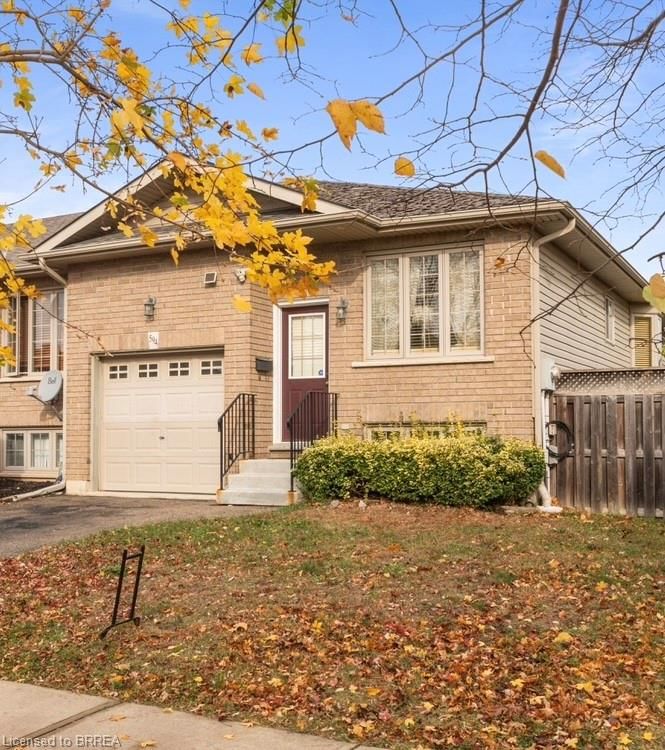Key Facts
- MLS® #: 40671979
- Property ID: SIRC2154306
- Property Type: Residential, Townhouse
- Living Space: 935 sq.ft.
- Lot Size: 0.07 ac
- Year Built: 2005
- Bedrooms: 2+1
- Bathrooms: 2
- Parking Spaces: 2
- Listed By:
- Century 21 Heritage Group Ltd
Property Description
A great home raised ranch style. Fully finished up and down with an attached garage. Three bedrooms and two full bathrooms. Open concept kitchen, dining and living rooms. Primary bedroom on main level. Walk out to deck and fenced yard off the living room. This is an end unit and has a bay window in the dining room as well as a kitchen window. Lovely and bright. Big family room down with third bedroom and full bath. Laundry room.Storage. Great location for access to the #403 for commuters. On a bus route.
Rooms
- TypeLevelDimensionsFlooring
- KitchenMain7' 3" x 8' 3.9"Other
- Living roomMain11' 6.1" x 15' 5"Other
- Primary bedroomMain10' 5.9" x 19' 10.1"Other
- BedroomMain8' 3.9" x 10' 11.1"Other
- Dining roomMain8' 2.8" x 13' 10.8"Other
- Laundry roomLower6' 4.7" x 8' 2"Other
- BedroomLower11' 1.8" x 17' 10.1"Other
- Family roomLower19' 5" x 21' 9"Other
Listing Agents
Request More Information
Request More Information
Location
594 Grey Street, Brantford, Ontario, N3S 4Y1 Canada
Around this property
Information about the area within a 5-minute walk of this property.
Request Neighbourhood Information
Learn more about the neighbourhood and amenities around this home
Request NowPayment Calculator
- $
- %$
- %
- Principal and Interest 0
- Property Taxes 0
- Strata / Condo Fees 0

