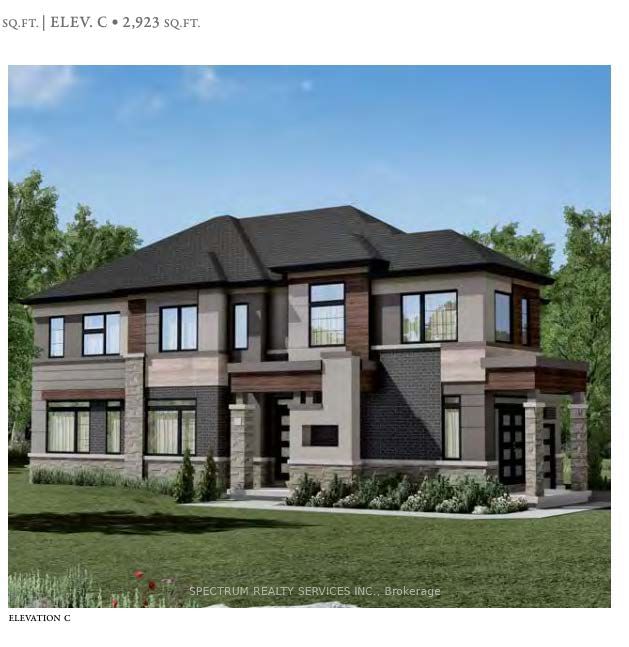Key Facts
- MLS® #: X9769570
- Property ID: SIRC2149598
- Property Type: Residential, Single Family Detached
- Lot Size: 3,960 sq.ft.
- Bedrooms: 4
- Bathrooms: 4
- Additional Rooms: Den
- Parking Spaces: 4
- Listed By:
- SPECTRUM REALTY SERVICES INC.
Property Description
Gorgeous Detached Home in a Desirable Neighbourhood Liv Communities in Brantford Approximately 2923 Sq Ft (ADOIS Eight) Elevation C. Main Floor With Living/Dining & Large Great Room. Spacious Kitchen with Breakfast area. Double Door Entry. Second Floor with Large Primary Bedroom with 5 Pieces Ensuite & Large Walk-in-Closet . Second Large Bedroom with 4 Piece Ensuite. 2 Large Bedroom & 4 Piece Bath. Laundry On Main Floor. 3 PC Rough in Basement. Large Basement Window. Just Steps Away from HWY 403 & Grand River. Great Neighbourhood. Closing in Fall 2024
Rooms
- TypeLevelDimensionsFlooring
- Great RoomMain14' 11.9" x 14' 11.9"Other
- KitchenMain9' 8.1" x 12' 11.9"Other
- Living roomMain16' 9.1" x 16' 9.5"Other
- Dining roomMain16' 9.1" x 11' 11.7"Other
- Breakfast RoomMain9' 11.6" x 12' 11.9"Other
- Bedroom2nd floor11' 2.2" x 11' 11.7"Other
- Bedroom2nd floor11' 6.9" x 12' 11.9"Other
- Bedroom2nd floor11' 2.8" x 11' 9.3"Other
- Loft2nd floor10' 4.7" x 10' 8.6"Other
- Primary bedroom2nd floor14' 11.9" x 16' 11.9"Other
Listing Agents
Request More Information
Request More Information
Location
122 Waldron Dr, Brantford, Ontario, N3V 0B2 Canada
Around this property
Information about the area within a 5-minute walk of this property.
Request Neighbourhood Information
Learn more about the neighbourhood and amenities around this home
Request NowPayment Calculator
- $
- %$
- %
- Principal and Interest 0
- Property Taxes 0
- Strata / Condo Fees 0

