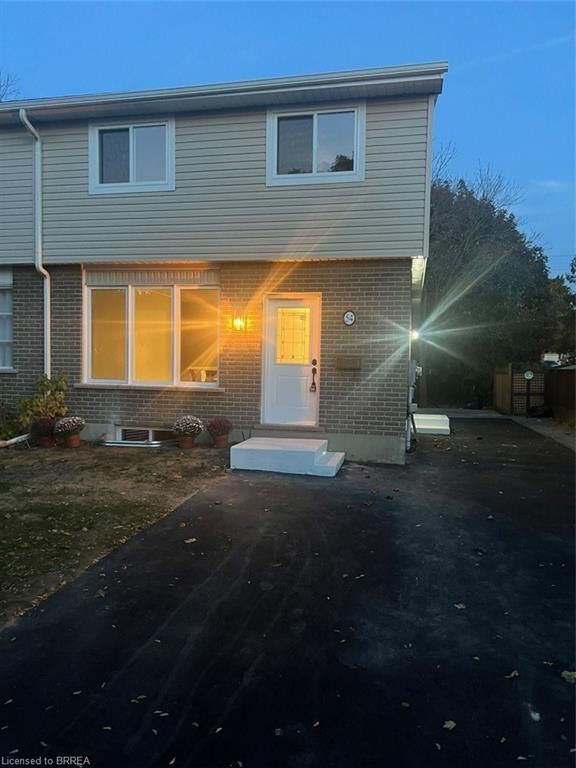Key Facts
- MLS® #: 40650323
- Property ID: SIRC2148567
- Property Type: Residential, Single Family Detached
- Living Space: 1,345 sq.ft.
- Lot Size: 0.06 ac
- Year Built: 1978
- Bedrooms: 3+1
- Bathrooms: 2
- Parking Spaces: 2
- Listed By:
- Century 21 Heritage House LTD
Property Description
Nothing left untouched. This 3 bedroom semi has been totally renovated and upgraded. Everything new kitchens bathrooms flooring doors and trim. New deck from the sliding patio doors stairs to the yard. New windows siding eaves and soffits. New paved driveway. Don’t miss the all new one bedroom granny suite. It has its own kitchen bath and laundry room. All appliances in both upper and lower are brand new. Excellent two family property. One of a kind. You won’t find one as nice.
Rooms
- TypeLevelDimensionsFlooring
- Primary bedroom2nd floor118' 8" x 14' 9.1"Other
- FoyerMain4' 7.1" x 4' 7.1"Other
- KitchenMain11' 6.1" x 10' 4"Other
- Living roomMain11' 6.1" x 18' 2.1"Other
- Dining roomMain9' 10.8" x 11' 6.9"Other
- Bedroom2nd floor11' 6.9" x 14' 9.1"Other
- Bedroom2nd floor8' 5.1" x 10' 8.6"Other
- Laundry roomBasement6' 11.8" x 6' 11.8"Other
- Great RoomBasement19' 5" x 11' 5"Other
- BedroomBasement10' 11.8" x 10' 11.8"Other
Listing Agents
Request More Information
Request More Information
Location
54 Debby Crescent, Brantford, Ontario, N3R 7A4 Canada
Around this property
Information about the area within a 5-minute walk of this property.
Request Neighbourhood Information
Learn more about the neighbourhood and amenities around this home
Request NowPayment Calculator
- $
- %$
- %
- Principal and Interest 0
- Property Taxes 0
- Strata / Condo Fees 0

