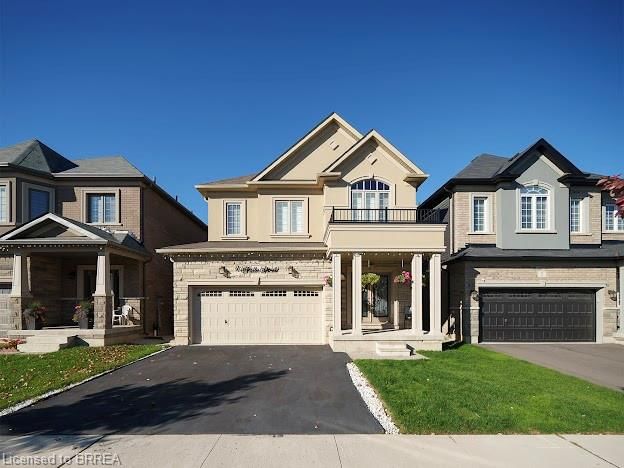Key Facts
- MLS® #: 40669979
- Secondary MLS® #: X9769060
- Property ID: SIRC2146906
- Property Type: Residential, Single Family Detached
- Living Space: 2,378 sq.ft.
- Year Built: 2020
- Bedrooms: 4
- Bathrooms: 2+1
- Parking Spaces: 4
- Listed By:
- Century 21 Heritage House LTD
Property Description
Welcome home this Gorgeous two story detached in the great neighborhood of Brantford. This home features 4 Bedrooms, 2.5 Washrooms with brick stone and stucco elevation. 9' Ceiling on main Level. Open Concept Living Room/Dining Room and eat In kitchen. Hardwood flooring on main level, Oak stairs and Granite countertops in kitchen and a backsplash. Second Level Features master Bedroom with en-Suite bath and walk-in-closet and has laundry and 3 additional Bedrooms. First exit of Brantford when coming from GTA and only 2 minutes away from 403 highway. Close to schools, shopping malls and all other amenities.
Rooms
- TypeLevelDimensionsFlooring
- Great RoomMain14' 11.9" x 14' 4"Other
- Living / Dining RoomMain14' 11.9" x 14' 4"Other
- KitchenMain16' 1.2" x 11' 6.1"Other
- Bedroom2nd floor10' 7.9" x 9' 4.9"Other
- Bedroom2nd floor9' 8.1" x 12' 7.9"Other
- Primary bedroom2nd floor11' 10.7" x 14' 6.8"Other
- Bedroom2nd floor10' 11.8" x 9' 8.9"Other
Listing Agents
Request More Information
Request More Information
Location
4 Sleeth Street, Brantford, Ontario, N3S 7V4 Canada
Around this property
Information about the area within a 5-minute walk of this property.
Request Neighbourhood Information
Learn more about the neighbourhood and amenities around this home
Request NowPayment Calculator
- $
- %$
- %
- Principal and Interest 0
- Property Taxes 0
- Strata / Condo Fees 0

