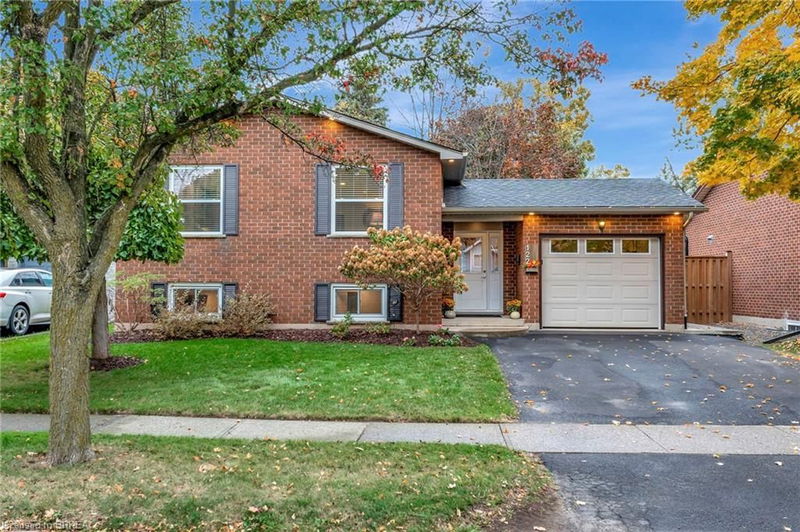Key Facts
- MLS® #: 40670131
- Property ID: SIRC2146873
- Property Type: Residential, Single Family Detached
- Living Space: 1,864 sq.ft.
- Year Built: 1989
- Bedrooms: 2+1
- Bathrooms: 2
- Parking Spaces: 3
- Listed By:
- Re/Max Twin City Realty Inc
Property Description
Welcome to your dream home at 122 Gillin Rd, Brantford! This fully renovated gem boasts an open concept main floor that seamlessly integrates the living room, dining area, and kitchen, creating a spacious and inviting atmosphere perfect for entertaining or family gatherings. The modern design is enhanced by stylish finishes and ample natural light throughout.
Located just moments away from schools, shopping, and easy access to Highway 403, this home offers unparalleled convenience. Enjoy the beauty of nearby parks and trails, ideal for outdoor enthusiasts and leisurely strolls. With its thoughtful upgrades and prime location, this home is ready for you to move in and make lasting memories. Don’t miss out on this incredible opportunity!
Rooms
- TypeLevelDimensionsFlooring
- KitchenMain10' 4.8" x 12' 9.9"Other
- Dining roomMain7' 8.1" x 10' 4.8"Other
- Living roomMain12' 4.8" x 21' 9"Other
- Primary bedroomMain10' 5.9" x 13' 8.9"Other
- BedroomMain8' 9.9" x 13' 5"Other
- BedroomBasement10' 7.1" x 15' 3"Other
- BathroomBasement4' 11.8" x 11' 3"Other
- BathroomMain6' 2" x 10' 8.6"Other
- FoyerMain6' 2" x 13' 1.8"Other
- Recreation RoomBasement21' 9" x 22' 2.9"Other
- Laundry roomBasement12' 9.1" x 11' 3.8"Other
Listing Agents
Request More Information
Request More Information
Location
122 Gillin Road, Brantford, Ontario, N3P 1X5 Canada
Around this property
Information about the area within a 5-minute walk of this property.
Request Neighbourhood Information
Learn more about the neighbourhood and amenities around this home
Request NowPayment Calculator
- $
- %$
- %
- Principal and Interest 0
- Property Taxes 0
- Strata / Condo Fees 0

