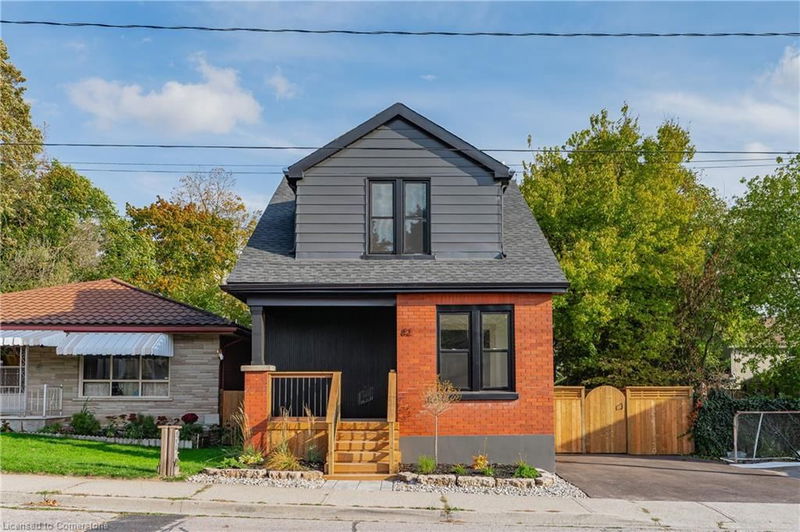Key Facts
- MLS® #: 40667711
- Property ID: SIRC2144464
- Property Type: Residential, Single Family Detached
- Living Space: 1,341 sq.ft.
- Year Built: 1925
- Bedrooms: 3
- Bathrooms: 2+1
- Parking Spaces: 2
- Listed By:
- RE/MAX SOLID GOLD REALTY (II) LTD.
Property Description
Enjoy your first Christmas in your new home! Re-done top to bottom, inside and out this home is move in ready and looking for its next family. Brand new windows, doors, roof, washrooms, flooring the list goes on. Walk 15 minutes or less to Lansdowne-Costain P.S., W. Ross Macdonald and Christ the King schools, Brantford Collegiate and a block away from Ecole Dufferin. Down the street from both Spring Street Buck Park as well as the trails along the grand river. A three minute drive to Brantford General Hospital and 6 minutes to the 403. Share a hometown with legends like Alexander Graham Bell and Wayne Gretzky - contact your favourite REALTOR® and book your private viewing today!
Rooms
- TypeLevelDimensionsFlooring
- BathroomMain4' 3.1" x 4' 3.1"Other
- Dining roomMain7' 10" x 10' 4"Other
- FoyerMain6' 7.1" x 8' 6.3"Other
- Bathroom2nd floor8' 2.8" x 6' 3.9"Other
- KitchenMain16' 11.1" x 9' 6.1"Other
- Living roomMain16' 4" x 10' 8.6"Other
- Bedroom2nd floor8' 11.8" x 12' 11.9"Other
- Bedroom2nd floor7' 8.1" x 8' 5.9"Other
- Laundry roomBasement8' 2.8" x 7' 8.9"Other
- BathroomBasement6' 2" x 7' 8.1"Other
- Primary bedroom2nd floor12' 7.1" x 12' 11.1"Other
- Cellar / Cold roomBasement6' 3.9" x 8' 6.3"Other
- UtilityBasement23' 11" x 8' 11.8"Other
Listing Agents
Request More Information
Request More Information
Location
82 Chestnut Avenue, Brantford, Ontario, N3T 4C2 Canada
Around this property
Information about the area within a 5-minute walk of this property.
Request Neighbourhood Information
Learn more about the neighbourhood and amenities around this home
Request NowPayment Calculator
- $
- %$
- %
- Principal and Interest 0
- Property Taxes 0
- Strata / Condo Fees 0

