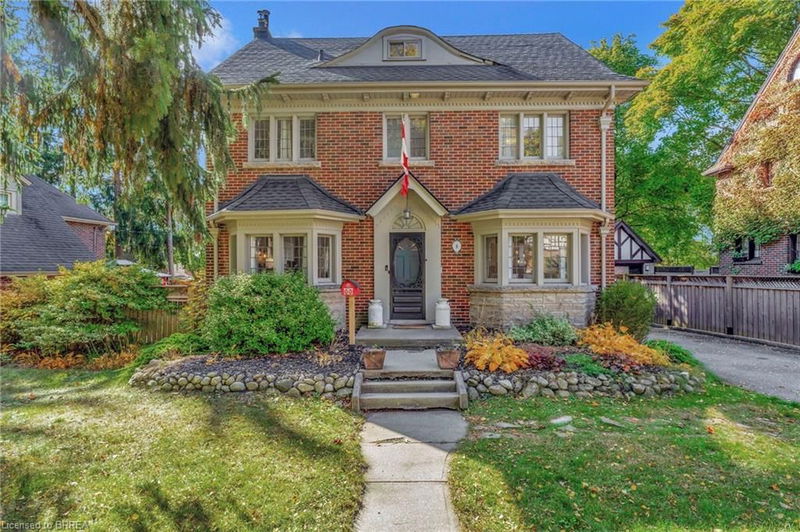Key Facts
- MLS® #: 40668080
- Property ID: SIRC2144458
- Property Type: Residential, Single Family Detached
- Living Space: 2,574 sq.ft.
- Year Built: 1930
- Bedrooms: 4
- Bathrooms: 3
- Parking Spaces: 4
- Listed By:
- Re/Max Twin City Realty Inc.
Property Description
Welcome home to 6 Lincoln Ave., Brantford. Situated on a picturesque tree lined street in one of Brantford's most historic and charming neighbourhoods. Close to walking trails by the river, schools, parks and the Dufferin Tennis and Lawn Bowling Club. Walk just steps to Lincoln Square! This 4 bed 3 full bath home is tasteful blend of character and contemporary design. The main floor has a bright and spacious kitchen with island for entertaining. Stone counters, stainless steel appliances and a pot filler for the stove. Open concept to the cozy living room with gas fireplace. The 2nd level has 3 generous sized bedrooms and an updated bath. The 3rd level is great for a rec room or office and currently used as a primary bedroom with ensuite and walk in closet. Stay warm this winter with a gas fireplace in this space as well! The finished basement makes for a great rec room, space for the kids, or home gym. Also find storage area, laundry and a full bath there. Great additional space out back in the garage with heat and hydro. The large composite deck with glass railing is perfect for entertaining. Private, surround by mature trees and still a great grassy area behind the deck. Nothing left to do but move in and enjoy!
Rooms
- TypeLevelDimensionsFlooring
- Bedroom2nd floor26' 4.5" x 36' 1.4"Other
- Living roomMain85' 5.1" x 36' 5.4"Other
- Kitchen With Eating AreaMain79' 3.1" x 39' 4.4"Other
- Bedroom2nd floor32' 11.6" x 36' 1.4"Other
- Primary bedroom3rd floor42' 8.2" x 59' 1.8"Other
- Bedroom2nd floor62' 5.2" x 36' 5.4"Other
- UtilityLower78' 11.2" x 36' 1.8"Other
- Other3rd floor42' 9.3" x 36' 1.8"Other
- Recreation RoomLower65' 11.7" x 32' 11.2"Other
Listing Agents
Request More Information
Request More Information
Location
6 Lincoln Avenue, Brantford, Ontario, N3T 4S4 Canada
Around this property
Information about the area within a 5-minute walk of this property.
Request Neighbourhood Information
Learn more about the neighbourhood and amenities around this home
Request NowPayment Calculator
- $
- %$
- %
- Principal and Interest 0
- Property Taxes 0
- Strata / Condo Fees 0

