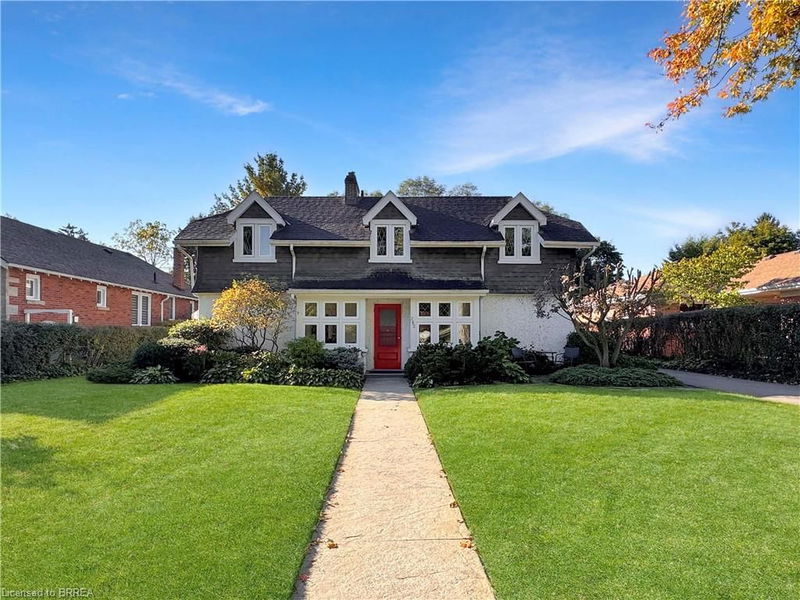Key Facts
- MLS® #: 40663030
- Property ID: SIRC2139409
- Property Type: Residential, Single Family Detached
- Living Space: 2,434 sq.ft.
- Lot Size: 0.25 ac
- Year Built: 1920
- Bedrooms: 3
- Bathrooms: 2+1
- Parking Spaces: 3
- Listed By:
- Real Broker Ontario Ltd.
Property Description
Nestled on Brantford’s prestigious Dufferin Avenue, this 1920 architectural gem offers a rare blend of historic charm and modern convenience. Built by a local lawyer inspired by his recovery from injury in WWI in an English countryside cottage, this unique home exudes character from every corner. Situated on a spacious 70x155 lot, the home is surrounded by mature trees, historic neighbours, and the tranquility of Preston Park just steps away. As you step inside, you’ll be greeted by the original birch hardwood floors, a sun-filled formal living room with a cozy window seat, and a gas fireplace. The south-facing family room, framed by three walls of glass, offers breathtaking views of the beautifully landscaped yard, complete with a pergola draped in blooming wisteria and peaceful flagstone walkways. The modern kitchen features stainless steel appliances and a built-in butcher block, perfect for family gatherings. Upstairs, the character continues with three bedrooms, including a spacious primary suite with a walk-through closet, a skylit ensuite, and serene views of the lush garden. The second bedroom, currently a home office, boasts an original fireplace, while the third bedroom shares access to a dual-entry full bathroom with laundry. With original features thoughtfully preserved alongside contemporary upgrades like a warm natural gas boiler, ductless air conditioning, and a screened-in porch, this home is ideal for those looking to plant roots in a one-of-a-kind setting. Walking distance from schools, River Trail access, and the vibrant Holmedale neighbourhood, this property offers a perfect combination of community, history, and lifestyle. Don’t miss your chance to own a piece of Brantford’s rich history! Whether you’re hosting summer gatherings or enjoying quiet family moments, this home offers the space and charm to create lasting memories.
Rooms
- TypeLevelDimensionsFlooring
- Living roomMain14' 6.8" x 18' 9.2"Other
- Family roomMain19' 10.9" x 14' 2"Other
- Dining roomMain11' 10.9" x 14' 11"Other
- KitchenMain10' 7.9" x 10' 4.8"Other
- Foyer2nd floor7' 3" x 13' 10.8"Other
- Porch (enclosed)Main9' 6.9" x 12' 11.9"Other
- Bedroom2nd floor14' 2.8" x 14' 11"Other
- Primary bedroom2nd floor14' 9.1" x 18' 9.2"Other
- Bedroom2nd floor9' 10.1" x 14' 2.8"Other
- Recreation RoomLower11' 10.1" x 16' 11.1"Other
Listing Agents
Request More Information
Request More Information
Location
282 Dufferin Avenue, Brantford, Ontario, N3T 4S2 Canada
Around this property
Information about the area within a 5-minute walk of this property.
Request Neighbourhood Information
Learn more about the neighbourhood and amenities around this home
Request NowPayment Calculator
- $
- %$
- %
- Principal and Interest 0
- Property Taxes 0
- Strata / Condo Fees 0

