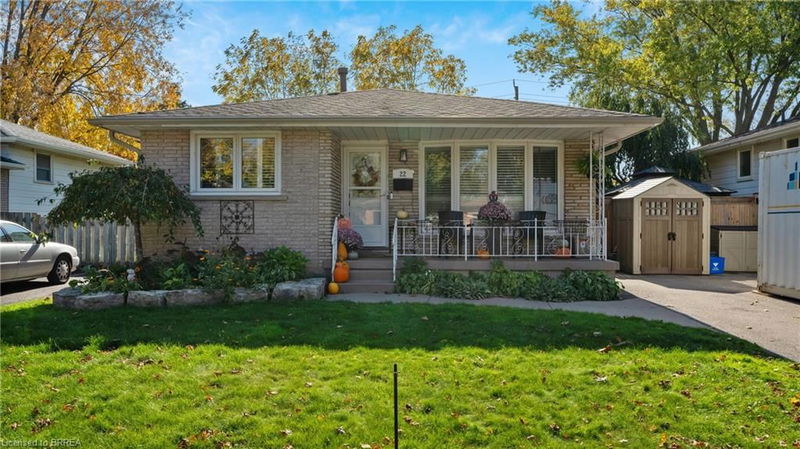Key Facts
- MLS® #: 40666009
- Property ID: SIRC2136501
- Property Type: Residential, Single Family Detached
- Living Space: 2,066 sq.ft.
- Bedrooms: 3+1
- Bathrooms: 2
- Parking Spaces: 4
- Listed By:
- Century 21 Heritage Group Ltd
Property Description
If you are looking for a well kept home in a quiet neighbourhood with nearby nature trails, easy access to shopping and recreational facilities for children and adults this home is a great choice. An older established neighbourhood with mature landscaping and well built homes. This four level backsplit features four bedrooms, hardwood floors in the large bright living room. Updated windows and California shutters. Two baths, a three piece located on the third level with access to pool and gazebo ares for your outside summertime enjoyment. Five piece bath on upper floor along with three good sized bedrooms, all with closet space. Family room with fireplace, Office? bedroom area on third level. The four level contains the laundry and storage and a big finished room currently used as a craft room. The kitchen is bright and features a large eating area,. well landscaped lot. Front porch. Pool has all new stamped concrete decking and is fenced separately for the rest of the large yard. No rear neighbours.
Rooms
- TypeLevelDimensionsFlooring
- Living roomMain39' 8.3" x 59' 1.4"Other
- Dining roomMain29' 9" x 36' 3.4"Other
- KitchenMain29' 7.1" x 42' 7.8"Other
- Primary bedroom2nd floor32' 11.2" x 42' 10.5"Other
- BedroomLower23' 1.5" x 33' 6.3"Other
- Bedroom2nd floor36' 10.7" x 39' 7.1"Other
- Bedroom2nd floor29' 7.9" x 33' 1.6"Other
- Recreation RoomBasement39' 7.9" x 72' 2.1"Other
- Laundry roomBasement39' 4.4" x 59' 6.6"Other
- Family roomLower42' 8.5" x 62' 6.7"Other
Listing Agents
Request More Information
Request More Information
Location
22 Walsh Court, Brantford, Ontario, N3T 5X9 Canada
Around this property
Information about the area within a 5-minute walk of this property.
Request Neighbourhood Information
Learn more about the neighbourhood and amenities around this home
Request NowPayment Calculator
- $
- %$
- %
- Principal and Interest 0
- Property Taxes 0
- Strata / Condo Fees 0

