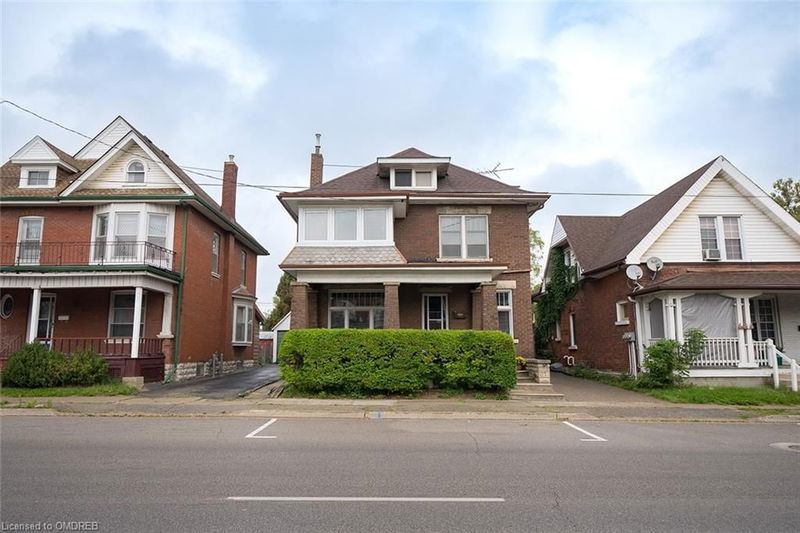Key Facts
- MLS® #: 40663246
- Property ID: SIRC2130433
- Property Type: Residential, Single Family Detached
- Living Space: 1,866 sq.ft.
- Year Built: 1911
- Bedrooms: 3
- Bathrooms: 2
- Parking Spaces: 3
- Listed By:
- TFN Realty Inc., Brokerage
Property Description
This beautiful legal duplex showcases timeless historic charm combined with modern updates throughout. The renovated main floor offers a spacious 1-bedroom layout complete with a kitchen, living room, dining room, foyer, and mudroom. Upstairs, the second unit features 2 bedrooms, a living room with bonus room, kitchen and mudroom with separate entrance making it ideal for additional rental income or multi-generational living. A separate entrance leads to the partially finished basement with laundry, providing extra potential for customization. Natural light floods the home, enhancing the detailed character found throughout. A highlight of this property is the expansive 31' x 42' approx. mechanics garage workshop/hobby shop, featuring rolling doors and ample space for projects or storage. This versatile space is being sold as-is, providing endless possibilities for use. Don't miss the opportunity to own this character-filled duplex with endless potential!
Rooms
- TypeLevelDimensionsFlooring
- KitchenMain10' 2" x 12' 4.8"Other
- BedroomMain11' 3" x 13' 3"Other
- BathroomMain3' 4.1" x 10' 2"Other
- Living room2nd floor11' 8.9" x 11' 3"Other
- Living roomMain11' 3.8" x 15' 8.9"Other
- Kitchen2nd floor11' 10.7" x 12' 7.1"Other
- Bathroom2nd floor5' 10" x 8' 11.8"Other
- Dining roomMain8' 9.9" x 9' 6.9"Other
- Bedroom2nd floor13' 6.9" x 10' 7.8"Other
- Bedroom2nd floor7' 10" x 12' 9.9"Other
- Mud Room2nd floor7' 1.8" x 8' 3.9"Other
- Mud RoomMain8' 3.9" x 6' 11.8"Other
Listing Agents
Request More Information
Request More Information
Location
480 Colborne Street, Brantford, Ontario, N3S 3P1 Canada
Around this property
Information about the area within a 5-minute walk of this property.
Request Neighbourhood Information
Learn more about the neighbourhood and amenities around this home
Request NowPayment Calculator
- $
- %$
- %
- Principal and Interest 0
- Property Taxes 0
- Strata / Condo Fees 0

