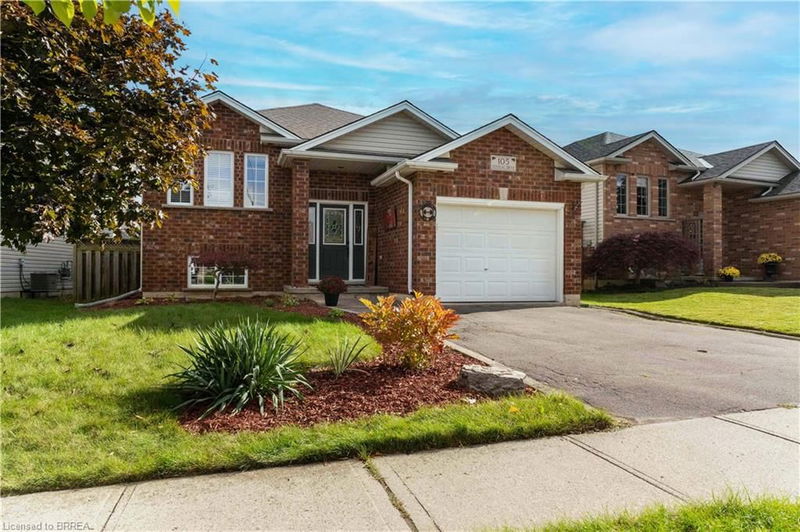Key Facts
- MLS® #: 40660207
- Property ID: SIRC2130357
- Property Type: Residential, Single Family Detached
- Living Space: 2,000 sq.ft.
- Bedrooms: 2+2
- Bathrooms: 2
- Parking Spaces: 1
- Listed By:
- Re/Max Escarpment Realty Inc.
Property Description
Spacious Family Home with Modern Amenities. Step into this inviting family home where comfort meets functionality. The main level welcomes you with an open concept living and dining room, bathed in natural light and adorned with elegant hardwood floors. The heart of the home is a large kitchen featuring oak cabinets, a spacious island with pot drawers, and a built-in dishwasher. Garden patio doors lead to a back deck, perfect for outdoor entertaining. Two good-sized bedrooms complete the main floor, including a master with en suite privilege to the main 4-piece bath. Downstairs, a finished rec room with a cozy gas fireplace awaits, along with a third bedroom and a private den that could serve as a fourth bedroom. A 3-piece bathroom and laundry area add convenience to the lower level. Outdoor living is a dream with a fully fenced backyard showcasing a beautiful garden and maturing trees. A bi-level deck provides the ideal space for relaxation or gatherings. For added convenience, an attached garage with an automatic door offers both secure interior entry to the home and a side man door to the backyard.
This thoughtfully designed home offers the perfect blend of shared spaces and private retreats, ideal for family living. Move-in ready and waiting for you to make it your own.
Rooms
- TypeLevelDimensionsFlooring
- Dining roomMain8' 2" x 13' 3.8"Other
- FoyerMain8' 8.5" x 9' 3"Other
- KitchenMain13' 3" x 14' 9.1"Other
- BedroomMain11' 3" x 14' 6"Other
- BathroomMain5' 4.9" x 14' 8.9"Other
- Living roomMain13' 3.8" x 15' 1.8"Other
- BedroomMain9' 6.1" x 14' 7.9"Other
- BedroomLower8' 11.8" x 11' 6.1"Other
- BedroomLower9' 10.5" x 11' 3.8"Other
- Laundry roomLower8' 8.5" x 11' 3.8"Other
- Recreation RoomLower17' 7.8" x 21' 7.8"Other
Listing Agents
Request More Information
Request More Information
Location
105 Donegal Drive, Brantford, Ontario, N3T 6N3 Canada
Around this property
Information about the area within a 5-minute walk of this property.
Request Neighbourhood Information
Learn more about the neighbourhood and amenities around this home
Request NowPayment Calculator
- $
- %$
- %
- Principal and Interest 0
- Property Taxes 0
- Strata / Condo Fees 0

