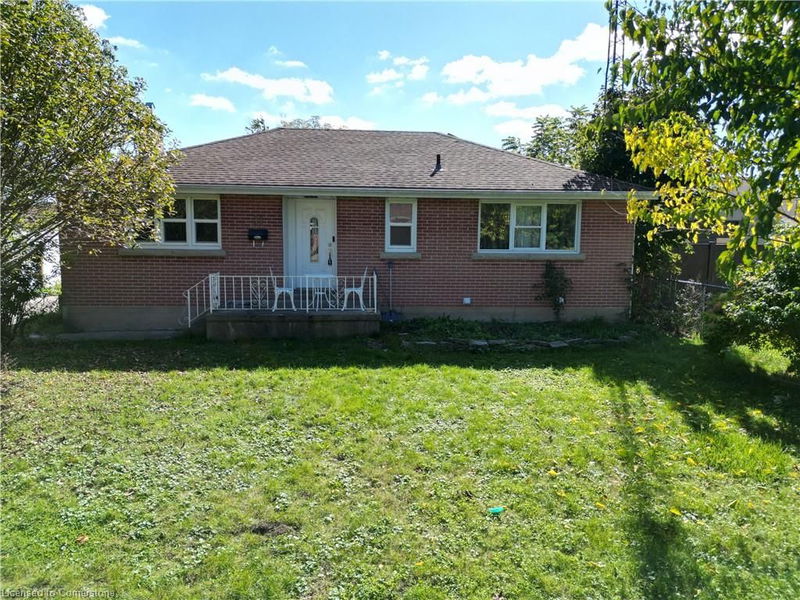Key Facts
- MLS® #: 40658617
- Property ID: SIRC2121304
- Property Type: Residential, Single Family Detached
- Living Space: 2,100 sq.ft.
- Bedrooms: 3+2
- Bathrooms: 2
- Parking Spaces: 7
- Listed By:
- Right At Home Realty
Property Description
ATTN Investors: 3 + 2 beds, 2 full baths, 2 kitchens, 2 In-suite laundry, separate entry, SINGLE DETACH in quite neighborhood in Brantford. Why pay for full mortgage when your home can pay most of it? This home offers income potential to ease up the financial burden of owning a home. Or you can simply buy it as an investment property. With some TLC, this home offers loads of potentials to suit your needs. This home comes with long single driveway for 6 cars and a huge double garage with high ceiling and hydro. The garage also comes with extra workshop space to delight any handyman, a huge and deep backyard for fun outdoors for the family. Come, see and imagine the endless possibilities this home has to offer..! *1% reduction to Buyer Agent commission if Seller agent shows property to Buyer agent client - OPEN House excepted. **Disclosure: Seller does not warrant retrofit status in basement
Rooms
- TypeLevelDimensionsFlooring
- KitchenMain29' 8.2" x 56' 1.6"Other
- Living / Dining RoomMain49' 2.5" x 98' 5.1"Other
- BedroomMain29' 8.2" x 39' 6.4"Other
- BedroomMain29' 9" x 39' 8.7"Other
- BathroomMain6' 11.8" x 8' 11.8"Other
- BedroomMain36' 10.7" x 52' 5.9"Other
- KitchenBasement36' 3" x 36' 3"Other
- Living / Dining RoomBasement29' 6.3" x 36' 10.7"Other
- BedroomBasement52' 5.9" x 49' 2.5"Other
- BedroomBasement10' 11.8" x 16' 1.2"Other
- BathroomBasement4' 11.8" x 10' 7.8"Other
- Laundry roomBasement10' 7.8" x 4' 11.8"Other
Listing Agents
Request More Information
Request More Information
Location
11 Woodman Drive, Brantford, Ontario, N3S 4K2 Canada
Around this property
Information about the area within a 5-minute walk of this property.
Request Neighbourhood Information
Learn more about the neighbourhood and amenities around this home
Request NowPayment Calculator
- $
- %$
- %
- Principal and Interest 0
- Property Taxes 0
- Strata / Condo Fees 0

