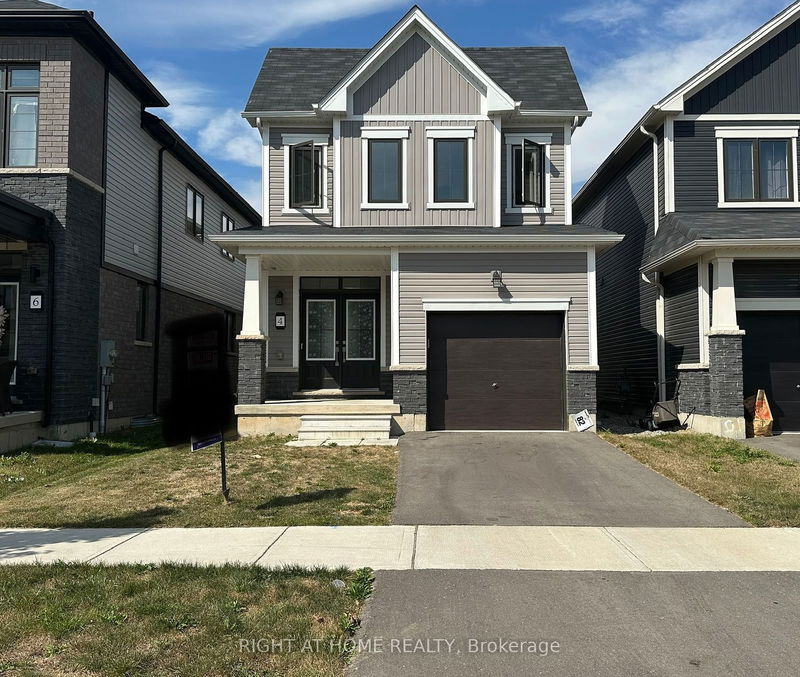Key Facts
- MLS® #: X9373055
- Secondary MLS® #: 40655723
- Property ID: SIRC2108455
- Property Type: Residential, Single Family Detached
- Lot Size: 2,481.24 sq.ft.
- Bedrooms: 3
- Bathrooms: 3
- Additional Rooms: Den
- Parking Spaces: 2
- Listed By:
- RIGHT AT HOME REALTY
Property Description
Come & check out this lovely 2-year-old Very bright and cheerful east-facing 3-bedroom detached in Highly Demanded Family-Friendly Empire Wyndfield Community in West Brantford. Tastefully Decorated, Functional, Open Concept Layout, Dd Entry. Many upgrades including 9' Ceiling, Oak Staircase, Hardwood floors, Dark brown hardwood staining for the floors and stairs, 200Amp Service & Rough-in for washroom in basement & Water purification system, etc. Inviting Modern Chef Kitchen W Center Island, & Greyish Light Brown Trendy Cabinets Color That's Also Perfectly Practical, Breakfast Bar, High-End SS Appliances. Garage Entry To The House W garage door opener & remote. Dining Area W W/O To Backyard. Custom Zebra And Faux Wood Blinds. 2nd Flr Laundry With High Capacity Washer & Dryer. Wide Dd Linen Cabinet. All Beds Are Very Spacious & Can Each Take A King Bed. Main Bedroom W/4Pc Ensuite & Spacious W/I Closet & Much More! This house has very nice features that enable you for a potential basement apartment with an easy-to-open side entrance and a high clear ceiling in the basement! Very Close To Public & Catholic Schools, Assumption College, Ymca, Parks, trails, plazas, Golf Course, Near Grand River,& Hwy 403. Must See!
Rooms
- TypeLevelDimensionsFlooring
- FoyerMain4' 11" x 8' 2.4"Other
- Great RoomMain12' 7.1" x 15' 4.6"Other
- KitchenMain10' 7.1" x 10' 9.5"Other
- Dining roomMain9' 2.2" x 10' 9.5"Other
- Primary bedroom2nd floor12' 7.1" x 13' 10.8"Other
- Bedroom2nd floor9' 10.5" x 11' 6.9"Other
- Bedroom2nd floor9' 6.9" x 13' 4.6"Other
- Bathroom2nd floor5' 2.9" x 9' 10.1"Other
- BathroomMain4' 3.1" x 4' 11"Other
Listing Agents
Request More Information
Request More Information
Location
4 Amos Ave, Brantford, Ontario, N3T 0V4 Canada
Around this property
Information about the area within a 5-minute walk of this property.
Request Neighbourhood Information
Learn more about the neighbourhood and amenities around this home
Request NowPayment Calculator
- $
- %$
- %
- Principal and Interest 0
- Property Taxes 0
- Strata / Condo Fees 0

