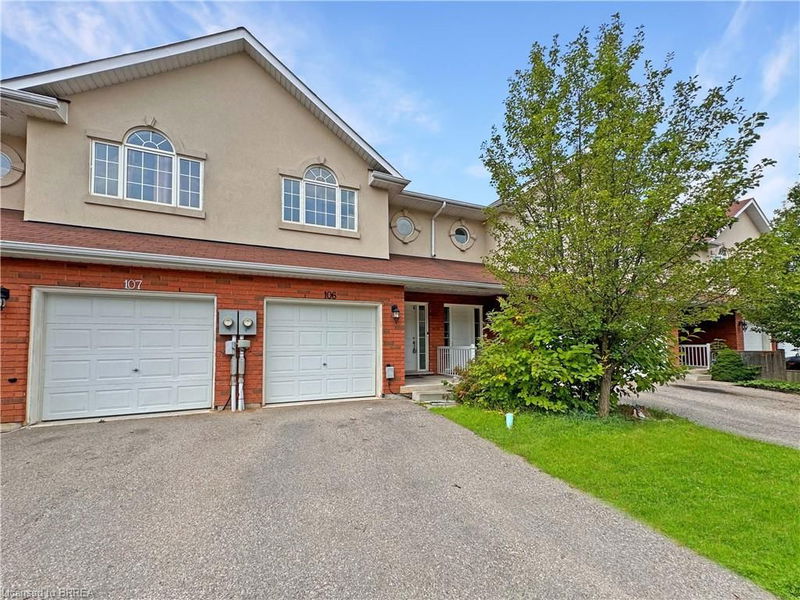Key Facts
- MLS® #: 40627686
- Property ID: SIRC2103990
- Property Type: Residential, Condo
- Living Space: 2,618 sq.ft.
- Bedrooms: 3
- Bathrooms: 2+1
- Parking Spaces: 2
- Listed By:
- Real Broker Ontario Ltd
Property Description
This centrally located freehold townhome is fully turnkey and waiting for its new owners! Offering 3 bedrooms and 2.5 bathrooms, the home boasts a bright, open-concept main floor with a neutral color scheme. It has been freshly painted and features laminate flooring throughout, along with a spacious kitchen equipped with a subway tile backsplash and plenty of storage. The basement's sliding doors lead to a fully fenced, low-maintenance backyard. Upstairs, the primary bedroom includes a private en-suite and walk-in closet with a picture window. You'll also find the convenience of second-floor laundry and a second full bathroom. The finished basement provides extra living space, storage, and a 2-piece rough-in. Perfect for first-time homebuyers, commuters needing easy 403 access, or investors.
Rooms
- TypeLevelDimensionsFlooring
- Living roomMain11' 10.1" x 16' 8"Other
- KitchenMain7' 4.9" x 10' 2"Other
- Dining roomMain6' 5.9" x 6' 5.1"Other
- Primary bedroom2nd floor15' 11" x 13' 3"Other
- Bedroom2nd floor14' 4.8" x 8' 5.1"Other
- Recreation RoomBasement14' 9.1" x 15' 5"Other
- Bedroom2nd floor14' 6.8" x 7' 10"Other
- Laundry roomBasement9' 1.8" x 8' 5.1"Other
Listing Agents
Request More Information
Request More Information
Location
20 Mcconkey Crescent #106, Brantford, Ontario, N3S 0C2 Canada
Around this property
Information about the area within a 5-minute walk of this property.
Request Neighbourhood Information
Learn more about the neighbourhood and amenities around this home
Request NowPayment Calculator
- $
- %$
- %
- Principal and Interest 0
- Property Taxes 0
- Strata / Condo Fees 0

