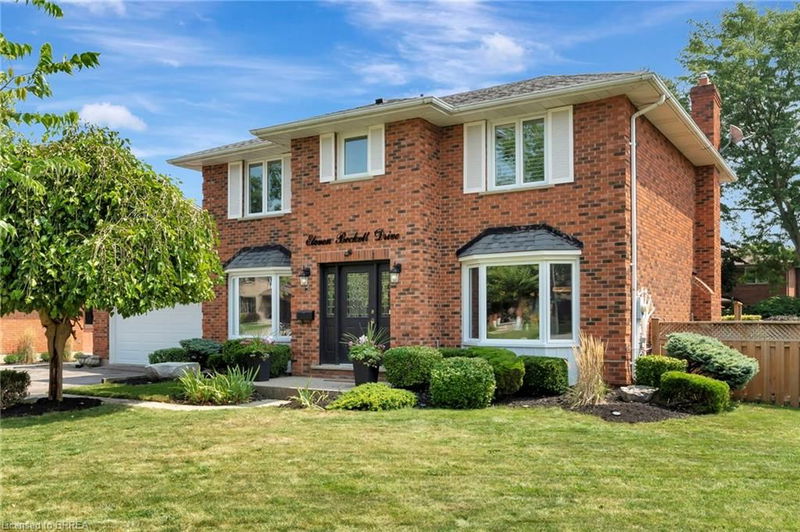Key Facts
- MLS® #: 40651388
- Property ID: SIRC2100109
- Property Type: Residential, Single Family Detached
- Living Space: 2,598 sq.ft.
- Bedrooms: 4
- Bathrooms: 3
- Parking Spaces: 4
- Listed By:
- Pay It Forward Realty
Property Description
PRICE REDUCTION!! Exceptional family home situated on an extra large lot w/ in-ground pool backyard oasis located in the highly desirable Pioneer Grove neighbourhood! Welcome to the first ever Rotary Dream Lottery Home w/ 4 beds up, 3 bath, dbl car oversize garage, all brick traditional 2 storey home with gorgeous curb appeal. A spacious foyer greets you w/ formal seating room, formal dining room w/ huge newer bay windows + views of a gorgeous new custom staircase. The rear of the home has a huge mudroom off the garage and an open concept sunken living room w/ eat-in kitchen area overlooking the huge backyard. Upstairs has all generous sized rooms, dbl closets, renovated 4pc bath and a primary retreat w/ walk-in closet + renovated 5pc ensuite bath. Downstairs has lots of rec room space, second kitchen, bartop area, and 3pc bath. ***Upgrades & updates include luxury vinyl flooring, vinyl windows throughout, lighting fixtures, custom staircase, backsplash, high eff. furnace, roof, garage door & opener, pool equipment, pool liner, gazebo + shed. Come check this one before it's gone!
Rooms
- TypeLevelDimensionsFlooring
- FoyerMain13' 8.1" x 8' 7.1"Other
- Family roomMain10' 9.9" x 14' 6"Other
- Living roomMain11' 8.9" x 11' 6.9"Other
- Kitchen With Eating AreaMain13' 3.8" x 17' 8.9"Other
- Dining roomMain16' 11.1" x 11' 1.8"Other
- Primary bedroom2nd floor10' 2.8" x 17' 3"Other
- Bedroom2nd floor10' 2.8" x 12' 4.8"Other
- Bedroom2nd floor16' 6" x 11' 1.8"Other
- Bedroom2nd floor10' 8.6" x 12' 11.1"Other
- Recreation RoomLower27' 8" x 17' 5.8"Other
- Kitchen With Eating AreaLower15' 7" x 14' 6.8"Other
- Bathroom2nd floor7' 6.9" x 8' 7.1"Other
- BathroomLower6' 3.1" x 4' 11"Other
- UtilityLower11' 1.8" x 11' 1.8"Other
Listing Agents
Request More Information
Request More Information
Location
11 Beckett Drive, Brantford, Ontario, N3T 6E4 Canada
Around this property
Information about the area within a 5-minute walk of this property.
Request Neighbourhood Information
Learn more about the neighbourhood and amenities around this home
Request NowPayment Calculator
- $
- %$
- %
- Principal and Interest 0
- Property Taxes 0
- Strata / Condo Fees 0

