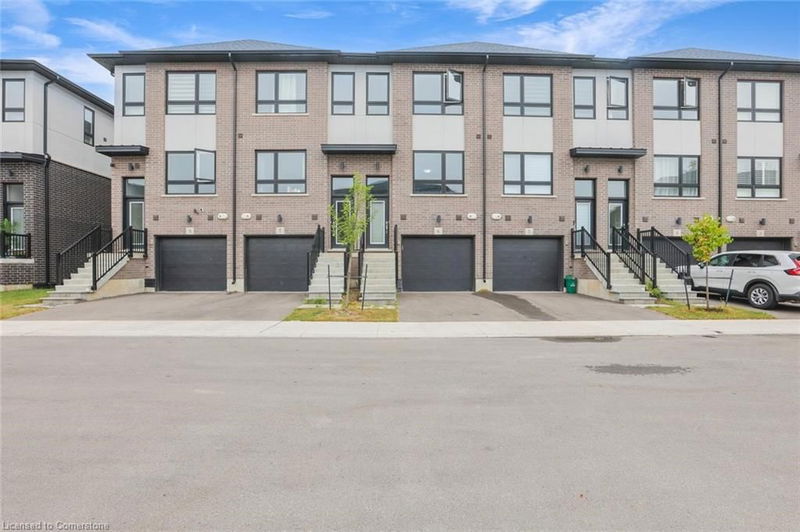Key Facts
- MLS® #: 40649399
- Property ID: SIRC2091706
- Property Type: Residential, Townhouse
- Living Space: 1,552 sq.ft.
- Bedrooms: 3
- Bathrooms: 3
- Parking Spaces: 2
- Listed By:
- HOMELIFE DIAMONDS REALTY INC
Property Description
Garden Heights Community in Brantford was built by Cara Custom Homes. This 3 bedroom, 3 bathroom home provides a modern design and is conveniently located within the 5 minutes of 403 and Garden Ave. Interchange makes this the most convenient community for GTA commuters. There are over $10,000 of tasteful upgrades. The main level offers an open-concept kitchen, dining, and living room with 9' ceilings, plenty of natural light, and a balcony from the Living room. On the upper level, there are three generous-sized bedrooms, a main bath, and a laundry closet. The primary bedroom features walkthrough " his and hers" closets to a spa-like ensuite. The lower level provides a third bedroom along with its own three-piece washroom as well as a garden door to the rear yard ( currently used as a family room). This is a freehold condo with low maintenance fees making this a great lifestyle.
Rooms
- TypeLevelDimensionsFlooring
- BedroomMain10' 5.9" x 10' 4.8"Other
- KitchenMain13' 5" x 14' 4.8"Other
- Bedroom3rd floor8' 11.8" x 14' 6.8"Other
- Dining room2nd floor10' 7.8" x 10' 4.8"Other
- Living room2nd floor14' 6.8" x 16' 1.2"Other
- Laundry room3rd floor9' 8.1" x 10' 4.8"Other
- Primary bedroom3rd floor10' 5.9" x 14' 6.8"Other
Listing Agents
Request More Information
Request More Information
Location
720 Grey Street #6, Brantford, Ontario, N3S 7L4 Canada
Around this property
Information about the area within a 5-minute walk of this property.
Request Neighbourhood Information
Learn more about the neighbourhood and amenities around this home
Request NowPayment Calculator
- $
- %$
- %
- Principal and Interest 0
- Property Taxes 0
- Strata / Condo Fees 0

