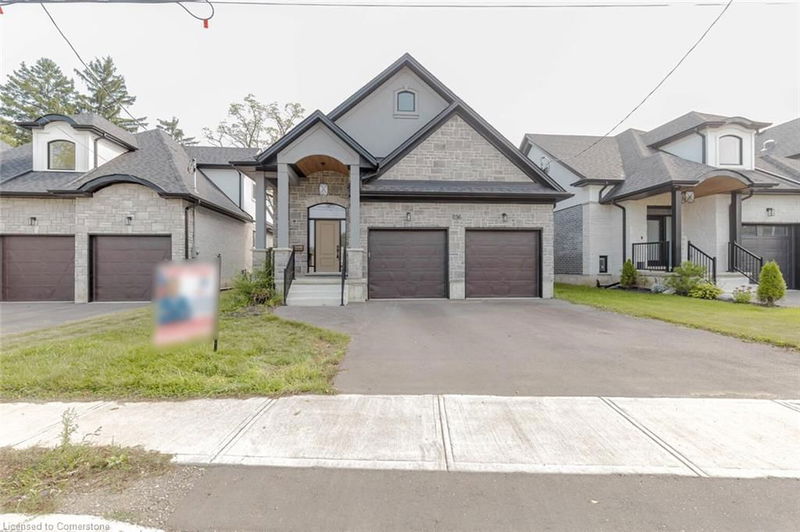Key Facts
- MLS® #: 40648124
- Property ID: SIRC2089293
- Property Type: Residential, Single Family Detached
- Living Space: 2,357 sq.ft.
- Bedrooms: 4
- Bathrooms: 3
- Parking Spaces: 6
- Listed By:
- REMAX REALTY SERVICES INC M
Property Description
Introducing a stunning, modern home in the desirable West Brant neighborhood of Brantford. This property offers 4 bedrooms, 3 full bathrooms, and a double garage, featuring nearly 14 ft ceilings at the entrance, 12 ft ceilings in the living area, and 8 ft doors throughout. The living, dining, kitchen, and foyer areas are finished with premium engineered hardwood flooring. The gourmet kitchen showcases high-quality cabinetry, quartz countertops, an island with an undermount sink and overhang, and a spacious walk-in pantry. On the main floor, you'll find the master bedroom with a large walk-in closet and a luxurious ensuite, along with a second bedroom and full bathroom. The upper level includes two additional bedrooms, a full bathroom, and a versatile living space. This home also features $40,000 in thoughtful upgrades, including mounted bathroom vanities, an upgraded tub in the master bath, enhanced kitchen fixtures, a front porch railing, no floor vents, a fully drywalled basement, and a relocated furnace for better space utilization. Located in the sought-after West Brant community, close to the Brantford Library, and within walking distance to local amenities, this home is just a 10-minute drive to Highway 403, offering a perfect balance of modern living and convenience.
Rooms
- TypeLevelDimensionsFlooring
- Living roomMain16' 4.8" x 16' 11.9"Other
- KitchenMain16' 6" x 8' 5.9"Other
- Primary bedroomMain15' 10.1" x 13' 10.1"Other
- BedroomMain10' 11.8" x 9' 10.1"Other
- Bedroom2nd floor13' 5" x 10' 4.8"Other
- Dining roomMain16' 6" x 8' 11.8"Other
- Bedroom2nd floor13' 3.8" x 10' 5.9"Other
- Laundry roomMain7' 4.9" x 5' 2.9"Other
- Mud RoomMain7' 10" x 6' 5.1"Other
Listing Agents
Request More Information
Request More Information
Location
236 Mount Pleasant Street, Brantford, Ontario, N3T 1V1 Canada
Around this property
Information about the area within a 5-minute walk of this property.
Request Neighbourhood Information
Learn more about the neighbourhood and amenities around this home
Request NowPayment Calculator
- $
- %$
- %
- Principal and Interest 0
- Property Taxes 0
- Strata / Condo Fees 0

