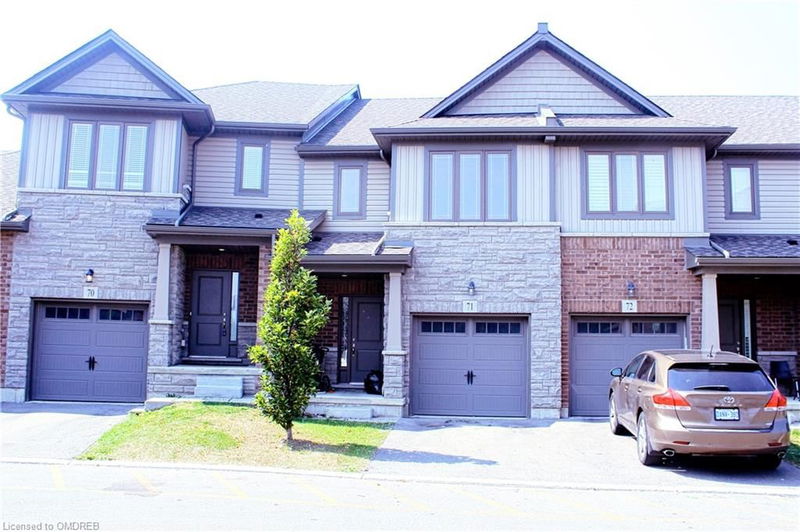Key Facts
- MLS® #: 40646461
- Property ID: SIRC2087388
- Property Type: Residential, Condo
- Living Space: 2,246 sq.ft.
- Bedrooms: 4
- Bathrooms: 2+1
- Parking Spaces: 2
- Listed By:
- Royal LePage Real Estate Services Ltd., Brokerage
Property Description
Amazing Townhouse, Stone, 2246 sq ft, Pie shaped , 4 Bedrooms, 2.5 Bathrooms, built in the West Brantford area by the award winning builder New Horizon Development Group.
This unique designed with modern layout and finishes Townhome has an open concept layout with luxury vinyl plank neutrally colored flooring and 9 foot ceilings. Kitchen offers plenty of cabinetry with ample storage space, beautiful counter tops, high end stainless steel appliances, double sink and island with extended counter top creating eat in space. Great room is Huge in size with plenty of space enabling various furnishing arrangement options.
The Second floor includes a huge Primary bedroom with a walk-in closet and 5 pieces Ensuite including the soak tub and the shower. The other 3 very good sized bedrooms share the 3 pieces second bathroom and the Laundry room is conveniently situated in the same floor as the bedrooms with its oversized front loaded washer and Dryer. This Home is close to transit, Grand river, Schools, Shops and Amenities, lots of sunlight, Openview with nice Backyard. Worth seeing Home don't miss on this nice opportunity.
Rooms
- TypeLevelDimensionsFlooring
- PlayroomMain13' 5" x 16' 4.8"Other
- Dining roomMain13' 5" x 12' 8.8"Other
- KitchenMain10' 7.1" x 13' 6.9"Other
- Breakfast RoomMain11' 10.7" x 9' 4.9"Other
- Primary bedroom2nd floor13' 8.9" x 13' 8.9"Other
- Porch (enclosed)Main4' 5.1" x 6' 7.1"Other
- Bedroom2nd floor9' 6.9" x 12' 8.8"Other
- Bedroom2nd floor8' 11.8" x 14' 6"Other
- Bedroom2nd floor9' 8.9" x 11' 6.1"Other
- Laundry room2nd floor3' 8" x 5' 4.1"Other
Listing Agents
Request More Information
Request More Information
Location
77 Diana Avenue #70, Brantford, Ontario, N3T 0R6 Canada
Around this property
Information about the area within a 5-minute walk of this property.
Request Neighbourhood Information
Learn more about the neighbourhood and amenities around this home
Request NowPayment Calculator
- $
- %$
- %
- Principal and Interest 0
- Property Taxes 0
- Strata / Condo Fees 0

