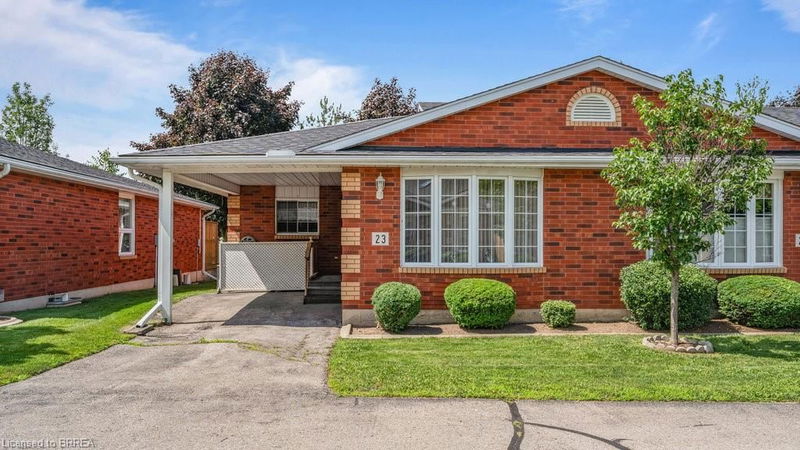Key Facts
- MLS® #: 40645232
- Property ID: SIRC2087310
- Property Type: Residential, Condo
- Living Space: 1,677 sq.ft.
- Year Built: 1995
- Bedrooms: 2
- Bathrooms: 2
- Parking Spaces: 2
- Listed By:
- Royal LePage Brant Realty
Property Description
Truly a Pristine unit!!! This Bungalow townhome makes for easy living where ALL exterior maintenance is taken care of and you can literally walk to all amenities! This beautiful end-unit condominium townhome is located in one of Brantford's most desirable neighborhoods. This home is well cared for and offers 2 bedrooms and 2 bathrooms, a spacious finished basement with large versatile den being used as a bedroom with 2 large closets and a large recreation room. The home features numerous windows and a spacious, open-concept living and dining area. It boasts quality plaster ceilings, a custom oak kitchen, and main floor laundry. The bedroom includes access to a private deck, updated within the past three years, which has been recently washed, waterproofed, and sealed and also provides an access panel for the basement. Recent updates also include new main floor windows installed within the last five years, a screen door ( 2024) and luxurious vinyl plank flooring (2020). This unit also features a convenient carport with an extended driveway and is situated close to all amenities. Schedule your private viewing before this opportunity is gone!
Rooms
- TypeLevelDimensionsFlooring
- Kitchen With Eating AreaMain13' 8.1" x 23' 11.6"Other
- Living roomMain13' 8.1" x 18' 2.1"Other
- BedroomMain10' 5.9" x 12' 2"Other
- Primary bedroomMain12' 7.9" x 13' 10.8"Other
- DenLower13' 1.8" x 17' 11.1"Other
- BathroomMain8' 2.8" x 10' 7.1"Other
- DenLower13' 3.8" x 17' 10.9"Other
- BathroomLower4' 11.8" x 10' 7.9"Other
- Recreation RoomLower13' 10.8" x 28' 4.1"Other
- UtilityLower10' 7.1" x 23' 7"Other
Listing Agents
Request More Information
Request More Information
Location
570 West Street #23, Brantford, Ontario, N3R 7Y7 Canada
Around this property
Information about the area within a 5-minute walk of this property.
Request Neighbourhood Information
Learn more about the neighbourhood and amenities around this home
Request NowPayment Calculator
- $
- %$
- %
- Principal and Interest 0
- Property Taxes 0
- Strata / Condo Fees 0

