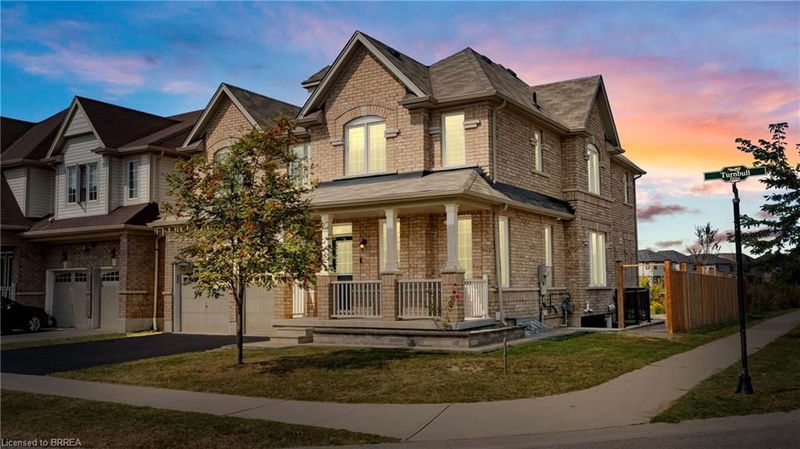Key Facts
- MLS® #: 40646843
- Property ID: SIRC2084360
- Property Type: Residential, Single Family Detached
- Living Space: 3,001 sq.ft.
- Year Built: 2016
- Bedrooms: 4+3
- Bathrooms: 5+1
- Parking Spaces: 4
- Listed By:
- The Agency
Property Description
Welcome to 2 Turnbull Dr, Brantford—where luxury meets practicality!** This stunning home on a desirable corner lot, backing onto tranquil greenspace, offers 3,001 sq. ft. of elegant living space across the main and second levels, plus a fully finished basement with two versatile apartments. The main level features a welcoming office, an elegant dining room, and an open-concept family room that flows seamlessly into a bright breakfast area and a spacious kitchen. The kitchen boasts ample storage, updated subway tile backsplash, and stylish cabinets and countertops. The family room, with its gas fireplace and flanked windows, offers a cozy, light-filled retreat. Hardwood flooring and tile throughout, along with a hardwood staircase, enhance the home's sophistication. The second level is dedicated to comfort with four bedrooms, including a luxurious primary suite with a private ensuite. A secondary bedroom also has its own ensuite, while the remaining two bedrooms share a Jack-and-Jill bathroom. The finished basement is a standout feature with two separate apartments: one with a bedroom and bathroom, and another with two bedrooms and a bathroom. Both apartments have their own living spaces and kitchens, perfect for guests or extended family. Outside, the backyard is an entertainer's dream with an interlock patio, dining area, and separate sitting area. The garage has been freshly painted and features an epoxy floor for added durability. Located in a family-friendly neighborhood, this home is within walking distance to schools and parks and offers convenient access to medical offices, grocery stores, restaurants, and public transit. 2 Turnbull Dr is more than just a house—it's a perfect blend of comfort and convenience.
Rooms
- TypeLevelDimensionsFlooring
- KitchenMain15' 5.8" x 8' 6.3"Other
- Breakfast RoomMain14' 6" x 10' 8.6"Other
- Family roomMain14' 6" x 15' 11"Other
- Living roomMain11' 6.1" x 10' 5.9"Other
- Dining roomMain12' 11.9" x 11' 1.8"Other
- Primary bedroom2nd floor13' 5.8" x 18' 6"Other
- Bedroom2nd floor12' 6" x 8' 8.5"Other
- Bedroom2nd floor12' 7.1" x 11' 1.8"Other
- Bedroom2nd floor14' 6" x 10' 7.1"Other
- BedroomBasement9' 8.1" x 11' 3"Other
- BedroomBasement8' 6.3" x 11' 10.7"Other
- BedroomBasement7' 8.1" x 16' 4.8"Other
- KitchenBasement15' 10.1" x 14' 7.9"Other
- KitchenBasement11' 5" x 15' 7"Other
Listing Agents
Request More Information
Request More Information
Location
2 Turnbull Drive, Brantford, Ontario, N3T 0K4 Canada
Around this property
Information about the area within a 5-minute walk of this property.
Request Neighbourhood Information
Learn more about the neighbourhood and amenities around this home
Request NowPayment Calculator
- $
- %$
- %
- Principal and Interest 0
- Property Taxes 0
- Strata / Condo Fees 0

