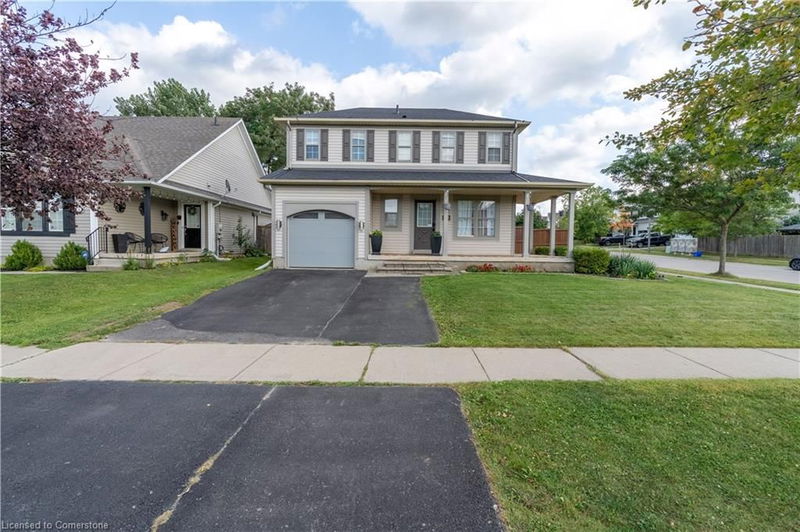Key Facts
- MLS® #: 40644948
- Property ID: SIRC2079862
- Property Type: Residential, Single Family Detached
- Living Space: 1,386 sq.ft.
- Lot Size: 5,059.03 sq.ft.
- Year Built: 2004
- Bedrooms: 3+1
- Bathrooms: 3+1
- Parking Spaces: 3
- Listed By:
- REMAX EXCELLENCE REAL ESTATE BROKERAGE
Property Description
Welcome to this stunning detached home situated on a desirable corner lot in Brantford! This bright and spacious property offers everything you need for comfortable family living, plus the added bonus of a rentable basement suite—ideal for generating extra income or accommodating extended family. Conveniently located close to schools, parks, public transit, and a bustling plaza, making errands and commutes a breeze. With generous living spaces, this home is perfect for entertaining or relaxing with family. Fully finished basement with a separate kitchen, bedroom, and bathroom—perfect for rental income or as an in-law suite. Enjoy added privacy, extra yard space, and plenty of natural light from this premium lot. Don’t miss the chance to own this versatile and beautifully maintained home in a fantastic neighborhood!.
.
Rooms
- TypeLevelDimensionsFlooring
- KitchenMain9' 4.9" x 14' 2.8"Other
- Dining roomMain9' 4.9" x 14' 11.9"Other
- Living roomMain9' 8.1" x 15' 8.1"Other
- BedroomLower8' 2" x 10' 7.8"Other
- Primary bedroom2nd floor10' 5.9" x 19' 7"Other
- Bedroom2nd floor9' 8.9" x 12' 11.9"Other
- Bedroom2nd floor9' 8.9" x 11' 5"Other
- KitchenLower6' 4.7" x 8' 6.3"Other
Listing Agents
Request More Information
Request More Information
Location
7 Gaydon Way, Brantford, Ontario, N3T 6P9 Canada
Around this property
Information about the area within a 5-minute walk of this property.
Request Neighbourhood Information
Learn more about the neighbourhood and amenities around this home
Request NowPayment Calculator
- $
- %$
- %
- Principal and Interest 0
- Property Taxes 0
- Strata / Condo Fees 0

