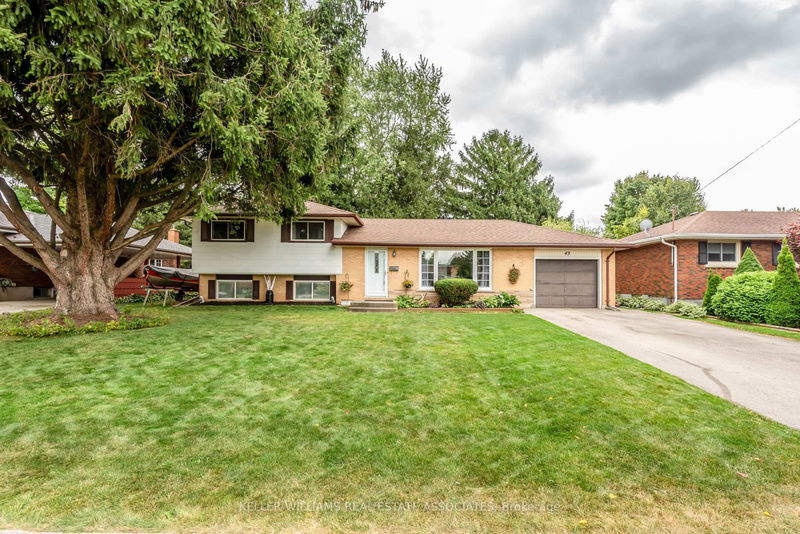Key Facts
- MLS® #: X9311439
- Property ID: SIRC2079481
- Property Type: Residential, Single Family Detached
- Lot Size: 7,973.28 sq.ft.
- Year Built: 51
- Bedrooms: 3
- Bathrooms: 2
- Additional Rooms: Den
- Parking Spaces: 5
- Listed By:
- KELLER WILLIAMS REAL ESTATE ASSOCIATES
Property Description
Location - Like No Other. Live In The Gretzky Family Neighbourhood, Greenbrier One Of The Most Desireable Areas In Branford. Move In Ready, This Beautiful Home With A Large Lot 70x113 Has Great Potential For Extended Family Living. The 3 Level Side Split Has A Large Lower Level, With Above Grade Windows And Separate Entrance Walkup To Backyard - Perfect To Create An Inlaw Suite With Washroom, Kitchenette, Living Room And Bedroom!! Endless Possibilities. Open Concept Living And Dining Room "l" Shape With Large Picture Window - Strip Hardwood Flooring Throughout. Kitchen Has Access To Large Wooden Deck, Features 2pc Powder Room. Lots Of Counter Space, Wood Cabinets, Window Above Double Sink Overlooking Large Backyard Lined With Perennial Flower Beds. You Will Love The Large Wood Deck With Pergola Perfect For Entertaining. Upper Level Has 3 Spacious Bedrooms, 4 Pc Ensuite Bath With Tub, Large Sink. Lovely Curb Appeal Large Sprawling Lawn, With Long Double Driveway For 4 Cars. The Attached Garage Has Access To Backyard. Many Schools Near By, Shopping, Restaurnts, And Easy Access To The Hiway. Won't Disappoint.
Rooms
- TypeLevelDimensionsFlooring
- FoyerMain5' 4.1" x 8' 6.3"Other
- Primary bedroomUpper10' 2.8" x 12' 2.8"Other
- BedroomUpper8' 2.8" x 12' 2.8"Other
- BedroomUpper8' 6.3" x 8' 6.3"Other
- BathroomUpper5' 5.7" x 7' 6.1"Other
- Living roomMain10' 11.1" x 18' 9.9"Other
- Dining roomMain9' 6.9" x 10' 11.8"Other
- KitchenMain10' 9.1" x 11' 9.7"Other
- BathroomMain4' 5.9" x 4' 5.9"Other
- Laundry roomLower8' 11.8" x 18' 11.9"Other
- Family roomLower10' 9.1" x 19' 1.9"Other
Listing Agents
Request More Information
Request More Information
Location
43 Kensington Ave, Brantford, Ontario, N3R 5S7 Canada
Around this property
Information about the area within a 5-minute walk of this property.
Request Neighbourhood Information
Learn more about the neighbourhood and amenities around this home
Request NowPayment Calculator
- $
- %$
- %
- Principal and Interest 0
- Property Taxes 0
- Strata / Condo Fees 0

