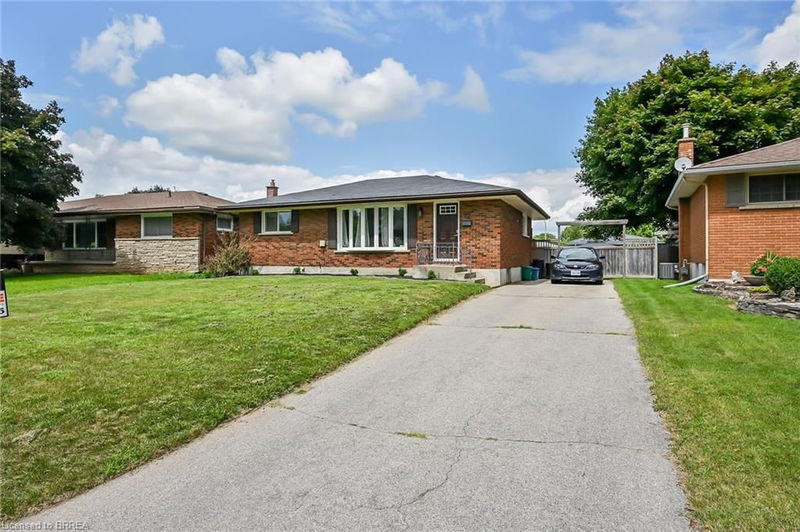Key Facts
- MLS® #: 40630311
- Property ID: SIRC2075656
- Property Type: Residential, Single Family Detached
- Living Space: 1,793 sq.ft.
- Year Built: 1964
- Bedrooms: 3+2
- Bathrooms: 2
- Parking Spaces: 4
- Listed By:
- Advantage Realty Group (Brantford) Inc.
Property Description
Welcome to 10 Pembroke Avenue, a spacious and well maintained bungalow featuring 3+2 bedrooms and 2 bathrooms. Located in fabulous sought after Mayfair, this beautiful and move in ready home is within walking distance to schools, parks and minutes to shopping and 403 highway. The main floor boasts a spacious living room with cove molding and a large picture window allowing for loads of natural light plus hardwood floors which flow through to the upper hall and bedrooms. The kitchen has custom cabinets with some pullouts, granite counter top, undercabinet lighting and center island with butcher block top and comes equipped with all stainless appliances. The bedrooms on both levels are spacious with newer windows and plenty of closet space. Full basement features a finished rec room with laminate flooring , 3 piece bathroom, 2 bedrooms and a large laundry/utililty and storage room. Enjoy the summer with inground pool and plenty of room left over in the yard for play, large deck for entertaining and hosting BBQ's . This home has a large paved driveway easily accomodates 4 vehicles, fully fenced yard and nicely landscaped. All windows and exterior doors have been replaced, 100 amp breaker service. Shows very well
Rooms
- TypeLevelDimensionsFlooring
- Primary bedroomMain11' 3.8" x 11' 6.9"Other
- Kitchen With Eating AreaMain11' 1.8" x 13' 3.8"Other
- FoyerMain3' 4.1" x 9' 1.8"Other
- Living roomMain11' 6.9" x 16' 6.8"Other
- BedroomMain8' 11" x 9' 8.9"Other
- BedroomMain8' 11.8" x 9' 8.9"Other
- Recreation RoomBasement11' 3" x 20' 8.8"Other
- BedroomBasement11' 3" x 11' 3"Other
- BedroomBasement8' 6.3" x 11' 3"Other
- Laundry roomBasement11' 6.9" x 18' 6"Other
Listing Agents
Request More Information
Request More Information
Location
10 Pembroke Avenue, Brantford, Ontario, N3R 5B4 Canada
Around this property
Information about the area within a 5-minute walk of this property.
Request Neighbourhood Information
Learn more about the neighbourhood and amenities around this home
Request NowPayment Calculator
- $
- %$
- %
- Principal and Interest 0
- Property Taxes 0
- Strata / Condo Fees 0

