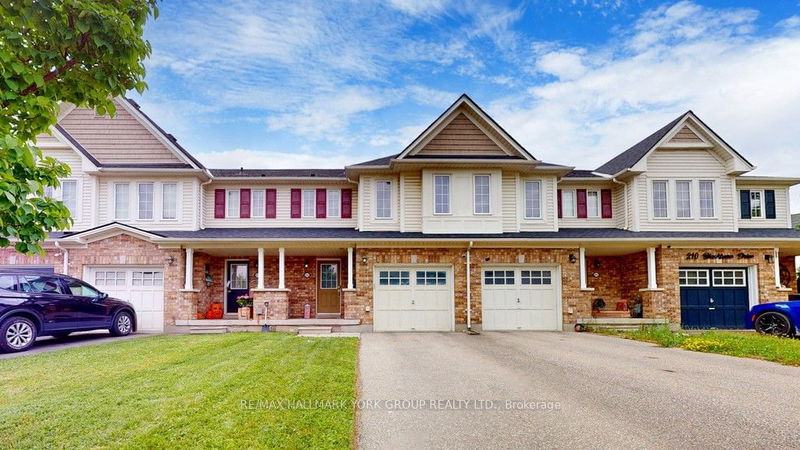Key Facts
- MLS® #: X9301645
- Property ID: SIRC2068876
- Property Type: Residential, Townhouse
- Lot Size: 2,496.07 sq.ft.
- Bedrooms: 3
- Bathrooms: 3
- Additional Rooms: Den
- Parking Spaces: 3
- Listed By:
- RE/MAX HALLMARK YORK GROUP REALTY LTD.
Property Description
Welcome To 214 Blackburn Dr., Your New Home In Brantford's Sought-After West End! Nestled In A Quiet, Family-Friendly Neighborhood, This Move-In-Ready Gem Offers 3 Spacious Bedrooms, Including A Master Suite With An Ensuite, And 2.5 Bathrooms. The Convenience Of Bedroom-Level Laundry And Direct Access From The Single-Car Garage Adds To The Home's Appeal. The Unfinished Basement Invites You To Use Your Creative Mind To Transform It Into Your Own Cozy Escape.Built In 2008, This Home Requires Minimal Updates, Allowing You To Make It Your Own With Ease. Upgrades Include A Fully Enclosed Rear Fence, A Tankless Hot Water System, And Low POTL Fees Of Just $77 Per Month. Located Close To Schools, Shopping, And Amenities, This Home Offers Everything You Need Within Reach.For Nature Lovers And Outdoor Enthusiasts, Hickory Park And Wyndfield West Park Are Just A Short Walk Away. These Beautiful Parks Provide The Perfect Spots For Relaxation And Recreation. Whether You're Looking To Enjoy A Picnic, Take A Peaceful Stroll, Or Let The Kids Play, Both Parks Offer Serene Escapes Amidst The Bustling Community. With Scenic Trails And Green Spaces, Hickory Park And Wyndfield West Park Are Ideal Places To Unwind And Connect With Nature. This Truly Is The Perfect Place To Call Home!
Rooms
- TypeLevelDimensionsFlooring
- KitchenGround floor8' 8.5" x 11' 8.9"Other
- Living roomGround floor7' 1.8" x 8' 8.5"Other
- Dining roomGround floor10' 11.8" x 13' 3"Other
- Primary bedroom2nd floor0' x 14' 11.1"Other
- Bedroom2nd floor9' 4.9" x 10' 7.9"Other
- Bedroom2nd floor9' 10.8" x 10' 5.1"Other
- Recreation RoomBasement19' 10.1" x 35' 7.8"Other
- UtilityBasement5' 2.3" x 6' 3.9"Other
Listing Agents
Request More Information
Request More Information
Location
214 Blackburn Dr, Brantford, Ontario, N3T 0C4 Canada
Around this property
Information about the area within a 5-minute walk of this property.
Request Neighbourhood Information
Learn more about the neighbourhood and amenities around this home
Request NowPayment Calculator
- $
- %$
- %
- Principal and Interest 0
- Property Taxes 0
- Strata / Condo Fees 0

