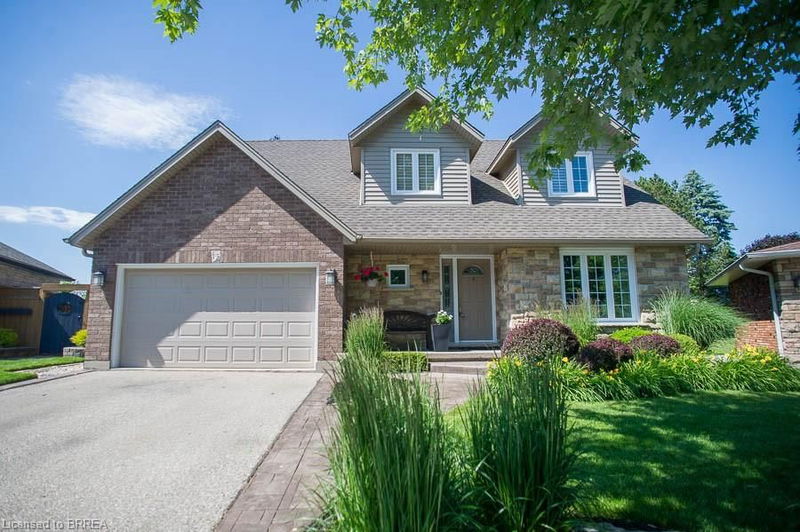Key Facts
- MLS® #: 40622587
- Property ID: SIRC2066991
- Property Type: Residential, Single Family Detached
- Living Space: 3,631 sq.ft.
- Year Built: 1989
- Bedrooms: 3
- Bathrooms: 2+2
- Parking Spaces: 5
- Listed By:
- Revel Realty Inc
Property Description
Welcome to 15 Pinto Court, a stunning 2-storey home nestled in the popular Lynden Hills! This meticulously maintained residence boasts a blend of luxury & comfort for modern living both inside & out. As you approach the house, you're greeted by a charming exterior, featuring a combination of brick, hand-chiselled stone & a touch of siding, complemented by dormer windows & a peak that adds to its curb appeal. The manicured landscaping enhances the beauty of the property. Upon entering, the foyer welcomes you w Italian porcelain tile flooring, leading you into the heart of the home where hand-scraped engineered hardwood flooring flows seamlessly through the living room, dining room, & family room. Crown moulding & updated light fixtures add a touch of sophistication, while large windows flood the rooms w natural light. The kitchen is a chef's delight, featuring custom maple cabinetry, granite countertops & top-of-the-line SS appliances incl. a GE Profile stove w a double oven & a Bosch dishwasher. The island offers ample seating & additional storage, making it perfect for entertaining guests. Relax & unwind in the family room, where a cozy gas fireplace w a granite inlay & oak mantel creates a warm & inviting atmosphere. Patio doors lead out to the backyard oasis, complete w a wood deck, BI seating, & a luxurious in-ground pool surrounded by natural stone borders. Upstairs, the master suite offers a tranquil retreat w admirable laminate flooring, a walk-in closet, & a fully renovated ensuite bathroom featuring a shower insert & granite countertops. 2 additional bedrooms provide comfortable accommodation for guests, each boasting exceptional laminate flooring & ample closet space. The upper floor is complete w a 4-pc renovated bath w a custom vanity & granite countertops. The finished basement adds extra living space, w a rec room, den & 2-pc bath. Storage won't be an issue w the storage room equipped w ample cabinetry. Check out the feature sheet for more information!
Rooms
- TypeLevelDimensionsFlooring
- Dining roomMain11' 6.1" x 12' 8.8"Other
- Living roomMain11' 10.1" x 17' 7.8"Other
- KitchenMain12' 11.1" x 17' 11.1"Other
- Family roomMain12' 8.8" x 16' 9.1"Other
- Laundry roomMain4' 7.1" x 8' 8.5"Other
- Primary bedroom2nd floor12' 2" x 17' 3.8"Other
- Bedroom2nd floor11' 10.1" x 12' 8.8"Other
- Bedroom2nd floor12' 2" x 14' 2.8"Other
- DenBasement10' 11.8" x 11' 10.7"Other
- Recreation RoomBasement16' 9.1" x 16' 4.8"Other
- StorageBasement7' 8.9" x 16' 9.9"Other
- WorkshopBasement11' 3" x 16' 6"Other
Listing Agents
Request More Information
Request More Information
Location
15 Pinto Court, Brantford, Ontario, N3P 1S4 Canada
Around this property
Information about the area within a 5-minute walk of this property.
Request Neighbourhood Information
Learn more about the neighbourhood and amenities around this home
Request NowPayment Calculator
- $
- %$
- %
- Principal and Interest 0
- Property Taxes 0
- Strata / Condo Fees 0

