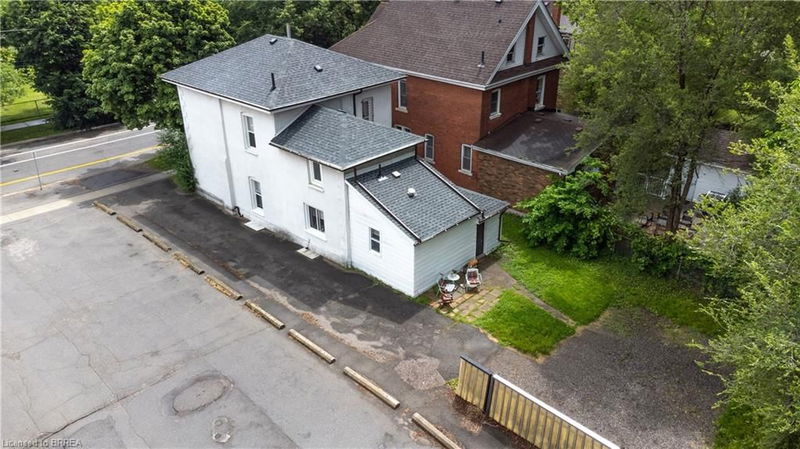Key Facts
- MLS® #: 40575585
- Property ID: SIRC2064639
- Property Type: Residential, Single Family Detached
- Living Space: 1,896 sq.ft.
- Year Built: 1890
- Bedrooms: 5
- Bathrooms: 2
- Parking Spaces: 3
- Listed By:
- Re/Max Twin City Realty Inc.
Property Description
Looking to get help paying your mortgage? This UP/DOWN duplex has lots to offer and is a great way to save if you are a first time buyer! Ample car parking including street parking and in close proximity to downtown, parks, schools, shopping, the hospital and places of worship. The main floor has hardwood flooring, delivering warmth throughout and abundant windows flooding the space with natural light and plenty of storage in the basement. Featuring both 2 and 3 bedroom units, each equipped with 2 separate hydro and water meters. Additionally, tenants own their laundry machines having hookups in the basement and lower unit. The tenants also pay current market rent.
Rooms
- TypeLevelDimensionsFlooring
- Living roomMain12' 7.9" x 14' 4"Other
- BedroomMain6' 7.1" x 12' 9.4"Other
- BedroomMain10' 9.1" x 12' 2.8"Other
- Kitchen With Eating AreaMain12' 2" x 14' 11"Other
- BathroomMain10' 9.9" x 4' 9.8"Other
- BedroomMain5' 6.1" x 11' 10.1"Other
- Living room2nd floor8' 6.3" x 12' 2"Other
- Bedroom2nd floor10' 7.8" x 12' 2.8"Other
- Bedroom2nd floor8' 7.9" x 10' 7.8"Other
- Kitchen2nd floor12' 9.4" x 12' 11.9"Other
Listing Agents
Request More Information
Request More Information
Location
118 Albion Street, Brantford, Ontario, N3T 3M6 Canada
Around this property
Information about the area within a 5-minute walk of this property.
Request Neighbourhood Information
Learn more about the neighbourhood and amenities around this home
Request NowPayment Calculator
- $
- %$
- %
- Principal and Interest 0
- Property Taxes 0
- Strata / Condo Fees 0

