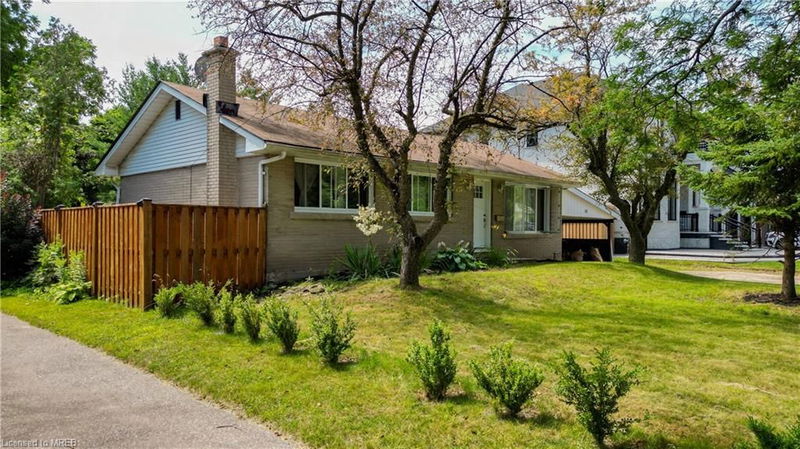Key Facts
- MLS® #: 40618031
- Property ID: SIRC2056279
- Property Type: Residential, Single Family Detached
- Living Space: 1,869 sq.ft.
- Year Built: 1955
- Bedrooms: 3+1
- Bathrooms: 2
- Parking Spaces: 5
- Listed By:
- SAVE MAX REAL ESTATE INC
Property Description
You will adore this move-in ready brick bungalow on a spacious lot in a sought-after neighbourhood! Schedule
a viewing and start to write your story here! This desirable property features an oversized carport, double
driveway, new deck, shed and heated workshop with hydro. The yard is like a blank canvas, that offers
opportunities for all ages to enjoy leisure time. Have fun all seasons, swing, jump on the trampoline, garden,
create in the workshop, use the soundproof studio for crafts or develop hobbies. Dreaming of a pool? No
problem, design your own oasis on this level lot. Premium amenities include walking distance to parks,
schools, shopping, restaurants, churches, Costco, the Gretzky Centre with many recreational options. HWY
403 and HWY 24 both just a few minutes away. Inside this bright, fresh charming home are 3+ bedrooms, 2
baths, open living, dining room with view to updated kitchen. The kitchen includes plenty of counter space,
breakfast bar, and quality stainless steel appliances. Head downstairs and get comfy in your very spacious
recreation room, with functioning wood fireplace, bar with cabinets and sink, and plenty of space for a
workout/yoga room, toy room or game space. On this level you will find a finished laundry area, 3 piece bath,
4th bedroom or den. This carpet free home includes all appliances and offers numerous updates. Brick and
Aluminum outbuilding combined 351 sq. ft. Workshop 13'6 x 10'6 and Studio 13'6 x 10'7. rental items-- Water
Heater & RO system
Rooms
- TypeLevelDimensionsFlooring
- Living roomMain7' 8.9" x 18' 4.8"Other
- DinetteMain6' 5.1" x 12' 4"Other
- KitchenMain8' 2" x 15' 10.9"Other
- BathroomMain8' 2" x 8' 5.9"Other
- Primary bedroomMain10' 8.6" x 10' 7.9"Other
- BedroomMain8' 9.9" x 10' 7.9"Other
- BathroomBasement11' 5" x 15' 10.9"Other
- Recreation RoomBasement20' 9.9" x 23' 9.8"Other
- BedroomMain9' 10.5" x 9' 10.1"Other
- BedroomBasement8' 2.8" x 12' 2"Other
- UtilityBasement6' 3.9" x 7' 3"Other
Listing Agents
Request More Information
Request More Information
Location
54 Evelyn Street, Brantford, Ontario, N3R 3H1 Canada
Around this property
Information about the area within a 5-minute walk of this property.
Request Neighbourhood Information
Learn more about the neighbourhood and amenities around this home
Request NowPayment Calculator
- $
- %$
- %
- Principal and Interest 0
- Property Taxes 0
- Strata / Condo Fees 0

