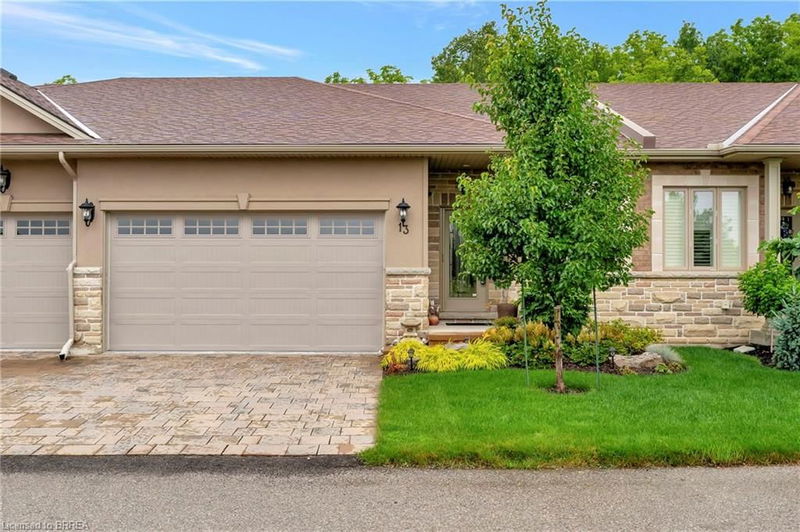Key Facts
- MLS® #: 40615246
- Property ID: SIRC2055786
- Property Type: Residential, Condo
- Living Space: 2,463 sq.ft.
- Bedrooms: 2+1
- Bathrooms: 2+1
- Parking Spaces: 2
- Listed By:
- Pay It Forward Realty
Property Description
Executive bungalow freehold condo unit w/ walkout bsmt backing onto conservation greenspace. Welcome to this 2+1 bed, 2.5 bath immaculately maintained, thoughtfully laid out home w/ extensive high quality finishes. Built in 2018 and looking like the day it was built you will have peace of mind here w/ low fees for snow removal & driveway/road maintenance. Outside you will find a professionally landscaped yard, interlocking brick drive, dbl car garage and stunning curb appeal. An inviting foyer greets you w/ large coat closet and bedroom/office area right off the entrance. A spacious kitchen w/ expansive custom cabinetry, granite countertops, dbl sink, soft close drawers, Culligan water drinking system, high end ss appliances and a great open concept space for dining/living area w/ coffered ceilings, built in speakers & Napoleon f/p. The rear of the home overlooks no rear neighbours and this beautiful greenspace that will never be developed. A spacious rear deck is off the sliding doors w/ trex decking to complement the quality finishings. The primary suite is spacious w/ huge windows again looking at the greenspace, walk-in closet + secondary closet, 5pc ensuite bath w/ beautiful all glass stand up shower & custom tile work. Main Flr laundry right off the garage. Downstairs is fully finished w/ walkout, gas Napoleon f/p and secondary bedroom suite w/ their own ensuite privileges. Additional storage space is ample in the mechanical room, Venmar HRV unit, 200 amp service, high eff Tempstar furnace, culligan water softener, rainbird irrigation & additional cold cellar. Extensive list of all finishes & flr plan available upon request. You won't find a more well kept unit that was built/developed w/ quality in mind anywhere else. Come see and check for yourself!
Rooms
- TypeLevelDimensionsFlooring
- FoyerMain15' 8.1" x 6' 3.9"Other
- BedroomMain10' 9.1" x 6' 3.1"Other
- BathroomMain5' 6.9" x 7' 8.1"Other
- KitchenMain15' 10.1" x 21' 9"Other
- Living roomMain15' 5.8" x 17' 3.8"Other
- DinetteMain6' 7.1" x 16' 8"Other
- Family roomLower33' 7.9" x 21' 9"Other
- Primary bedroomMain21' 9" x 13' 10.1"Other
- Laundry roomMain5' 4.9" x 8' 2.8"Other
- BathroomLower7' 6.1" x 8' 9.1"Other
- BasementLower6' 3.9" x 18' 9.9"Other
- StorageLower22' 8" x 12' 9.9"Other
- BedroomLower21' 9" x 13' 1.8"Other
- Wine cellarLower5' 4.9" x 5' 2.9"Other
Listing Agents
Request More Information
Request More Information
Location
40 Heath Street #13, Brantford, Ontario, N3T 0N7 Canada
Around this property
Information about the area within a 5-minute walk of this property.
Request Neighbourhood Information
Learn more about the neighbourhood and amenities around this home
Request NowPayment Calculator
- $
- %$
- %
- Principal and Interest 0
- Property Taxes 0
- Strata / Condo Fees 0

