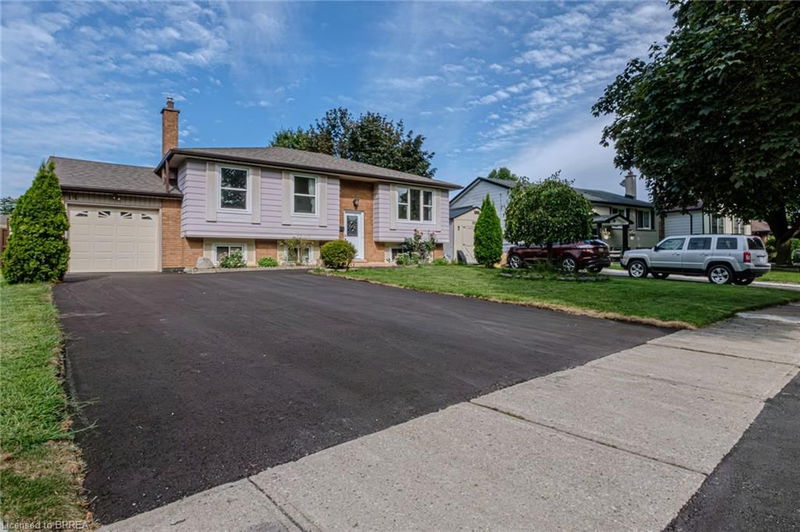Key Facts
- MLS® #: 40633165
- Property ID: SIRC2051742
- Property Type: Residential, Single Family Detached
- Living Space: 1,839 sq.ft.
- Lot Size: 0.15 ac
- Year Built: 1974
- Bedrooms: 3+2
- Bathrooms: 2
- Parking Spaces: 6
- Listed By:
- Re/Max Twin City Realty Inc.
Property Description
Welcome to this spacious 3+2 bedroom, 2 bath raised bungalow, nestled in a peaceful and family-friendly neighborhood. This delightful home offers a blend of comfort, character, and modern convenience.
Upon arrival, you'll be greeted by a new, double-wide asphalt driveway, providing ample parking space for five plus vehicles. The attached garage ensures easy access and additional storage.
Step inside to discover a bright and airy interior, enhanced by new windows that flood the space with natural light. The home's arched entrances add a touch of elegance and charm.
The heart of the home includes a cozy theater room, featuring a natural gas fireplace and a pull-down screen, perfect for movie nights or entertaining guests. Additional features include a tankless owned water heater, water softener, and central air conditioning, ensuring year-round comfort.
The spacious, fenced backyard is a true highlight, offering a large interlocking patio ideal for outdoor gatherings and relaxation.
Convenience is at your fingertips with this prime location close to highways, schools, shopping
Rooms
- TypeLevelDimensionsFlooring
- Primary bedroomMain13' 6.9" x 9' 10.8"Other
- BedroomMain13' 5.8" x 8' 7.9"Other
- Dining roomMain10' 4" x 10' 2"Other
- KitchenMain11' 6.1" x 10' 9.9"Other
- Living roomMain18' 4.8" x 11' 10.1"Other
- BedroomMain9' 10.8" x 7' 8.9"Other
- FoyerMain5' 1.8" x 6' 2"Other
- BedroomBasement12' 4" x 11' 3"Other
- BedroomBasement12' 7.1" x 11' 5"Other
- Recreation RoomBasement25' 5.1" x 15' 8.1"Other
Listing Agents
Request More Information
Request More Information
Location
14 Melbourne Crescent, Brantford, Ontario, N3S 7G3 Canada
Around this property
Information about the area within a 5-minute walk of this property.
Request Neighbourhood Information
Learn more about the neighbourhood and amenities around this home
Request NowPayment Calculator
- $
- %$
- %
- Principal and Interest 0
- Property Taxes 0
- Strata / Condo Fees 0

