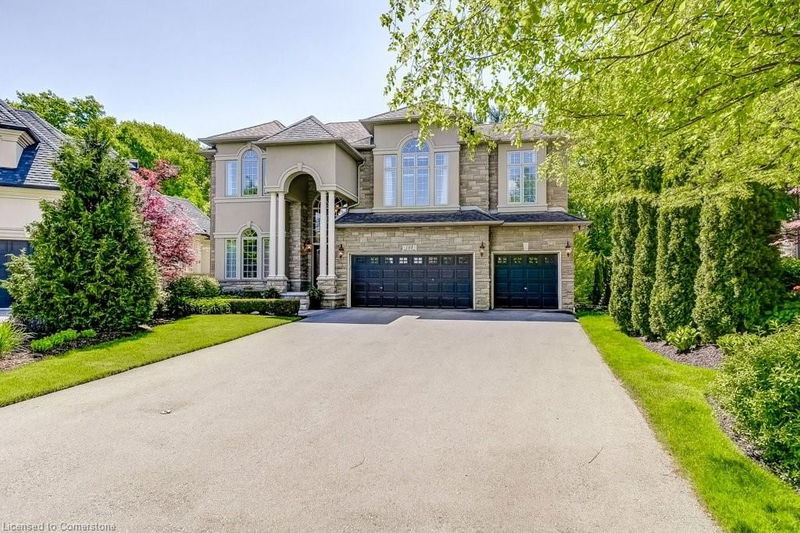Key Facts
- MLS® #: 40693137
- Property ID: SIRC2326273
- Property Type: Residential, Single Family Detached
- Living Space: 5,638 sq.ft.
- Year Built: 2006
- Bedrooms: 4+2
- Bathrooms: 4+1
- Parking Spaces: 7
- Listed By:
- RE/MAX Escarpment Realty Inc.
Property Description
This is a rare opportunity to own a truly exceptional home in a prime location. This executive 2 storey home with TRIPLE car HEATED garage boasts over 5637 Sq Ft of upscale living space. 6 beds, 5 baths, a private backyard oasis on one of the LARGEST lots in the Meadowlands. Located on a true ravine offering complete privacy. Soaring 20+ ft vaulted ceilings, grand stairway. 10 ft ceilings on main level and 9 Ft on Upper Level. The dining area (or main floor office) features pot lights, butler’s pantry that leads into your dream gourmet kitchen with all the bells & whistles. Huge island with, TWO dishwashers, quartz counters, Combination Full Fridge & Full Freezer, 2 Built-in Ovens, Microwave, Warming Drawer, Gas Cooktop, Instant Hot Water Tap, Trash Compactor, Garburator, plenty of cabinets/pot drawers and built-in desk. The large, open & warm family room offers a stunning gas fireplace, stone hearth, mantle & surround, tray ceilings, built-in window seat and abundance of natural light. French doors lead to an aggregate patio with glass panels overlooking pool & ravine. Oversized mudroom with built-in cabinetry & laundry & powder room. Upper level you will find a private primary bedroom retreat, a spa-like 5-piece ensuite, 2-way gas fireplace, jetted soaker tub, separate water closet. 3 additional bedrooms; one with vaulted ceilings, 2 closets & 4-piece ensuite and another 5 piece bath. The fully finished walkout basement with 1752 square feet of living space with 2 more bedrooms. Lower level is an entertainer's dream, featuring a kitchen area with dishwasher, built-in ice maker, fridge, microwave & 3-piece bathroom. Gas fireplace and built-in entertainment centre. Private backyard paradise with large heated inground salt water pool, Hot Tub, huge cabana, professionally landscaped gardens, irrigation, fenced yard, covered porch & your own putting green. BRAND NEW WINDOWS MARCH 2025 Full irrigation system, Too many features - ask for the list.
Rooms
- TypeLevelDimensionsFlooring
- Laundry roomMain21' 5.8" x 8' 5.9"Other
- Family roomMain18' 8" x 19' 9"Other
- Dining roomMain13' 6.9" x 14' 11.9"Other
- Kitchen With Eating AreaMain22' 1.7" x 24' 1.8"Other
- BathroomMain6' 11" x 4' 11"Other
- Primary bedroom2nd floor19' 10.9" x 19' 3.8"Other
- FoyerMain8' 2" x 10' 11.1"Other
- Bedroom2nd floor11' 10.1" x 18' 6.8"Other
- Bathroom2nd floor4' 11.8" x 9' 8.9"Other
- Bedroom2nd floor15' 11" x 13' 8.9"Other
- Recreation RoomBasement26' 2.9" x 18' 1.4"Other
- BedroomBasement14' 6" x 14' 7.9"Other
- Bedroom2nd floor10' 11.8" x 14' 8.9"Other
- BedroomBasement15' 3" x 11' 10.7"Other
- KitchenBasement11' 6.9" x 10' 9.9"Other
- BathroomBasement5' 8.1" x 10' 11.8"Other
- Bathroom2nd floor6' 5.9" x 14' 8.9"Other
Listing Agents
Request More Information
Request More Information
Location
168 Diiorio Circle, Ancaster, Ontario, L9K 1T3 Canada
Around this property
Information about the area within a 5-minute walk of this property.
Request Neighbourhood Information
Learn more about the neighbourhood and amenities around this home
Request NowPayment Calculator
- $
- %$
- %
- Principal and Interest $11,226 /mo
- Property Taxes n/a
- Strata / Condo Fees n/a

