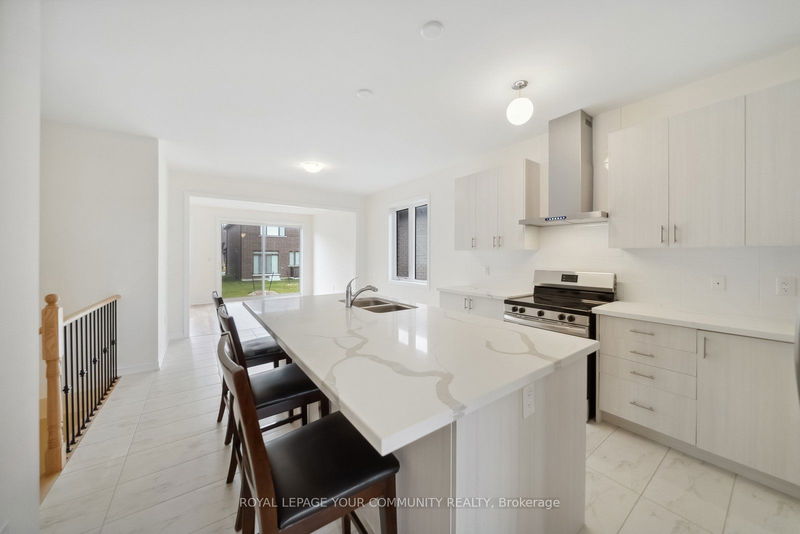Key Facts
- MLS® #: S9512689
- Property ID: SIRC2146264
- Property Type: Residential, Single Family Detached
- Lot Size: 4,750.90 sq.ft.
- Bedrooms: 3
- Bathrooms: 2
- Additional Rooms: Den
- Parking Spaces: 4
- Listed By:
- ROYAL LEPAGE YOUR COMMUNITY REALTY
Property Description
This beautifully upgraded, newly-built all-brick raised bungalow blends timeless charm with modern comforts. The spacious kitchen showcases all quartz countertops, a large island with extra cabinetry, an upgraded chimney hood fan, and high-end appliances, including a fridge with water-line and ice dispenser, supported by a dedicated waterline. Both bathrooms feature sleek quartz countertops, while the primary bathroom includes an all-glass shower stand for a spa-like experience. Enjoy the convenience of a tankless hot water system, a cozy electric fireplace, upgraded ceramic tiles, and elegant iron picket stair rails. Step through double doors onto a large balcony overlooking serene surroundings, gas barbecue line in the backyard for effortless outdoor entertaining. The open floor plan includes a bright family room, a generous living room with scenic views, and three comfortable bedrooms, all on one level. Spacious basement with much potential, makes this home as functional as it is beautiful. A home that perfectly combines relaxation and convenience, offering endless possibilities for your dream home or a savvy investment in an exceptional neighbourhood. Don't miss your chance to make this beauty your own!
Rooms
- TypeLevelDimensionsFlooring
- Living roomMain13' 6.9" x 17' 8.5"Other
- Dining roomMain13' 6.9" x 17' 8.5"Other
- KitchenMain11' 9.7" x 11' 9.7"Other
- Breakfast RoomMain9' 10.1" x 10' 9.9"Other
- Family roomMain11' 9.7" x 19' 8.2"Other
- BedroomMain11' 5.7" x 12' 8.8"Other
- BedroomMain8' 10.2" x 9' 10.1"Other
- BedroomMain8' 10.2" x 10' 9.9"Other
Listing Agents
Request More Information
Request More Information
Location
83 Sun Valley Ave, Wasaga Beach, Ontario, L9Z 0N7 Canada
Around this property
Information about the area within a 5-minute walk of this property.
Request Neighbourhood Information
Learn more about the neighbourhood and amenities around this home
Request NowPayment Calculator
- $
- %$
- %
- Principal and Interest 0
- Property Taxes 0
- Strata / Condo Fees 0

