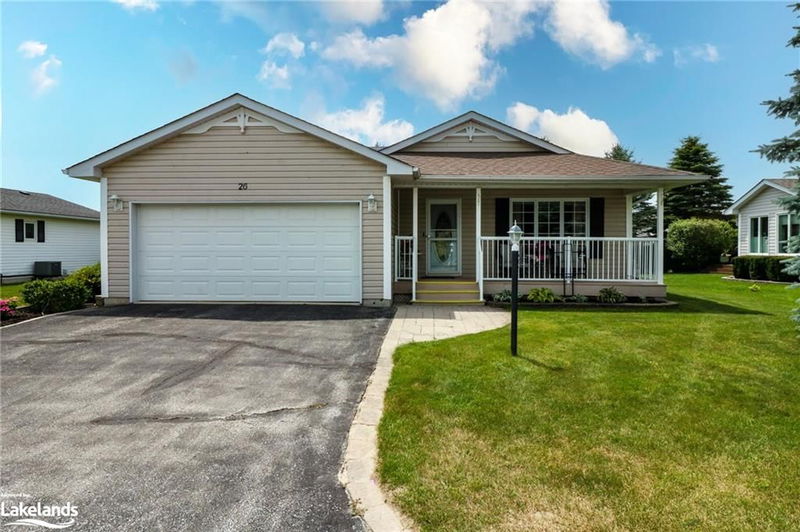Key Facts
- MLS® #: 40661362
- Property ID: SIRC2124937
- Property Type: Residential, Single Family Detached
- Living Space: 1,520 sq.ft.
- Year Built: 2007
- Bedrooms: 2
- Bathrooms: 2
- Parking Spaces: 4
- Listed By:
- Royal LePage Locations North (Collingwood Unit B) Brokerage
Property Description
Amazing opportunity to own this fully-detached home in Park Place – of one of Wasaga Beach's Premier Adult Land-Lease Communities in beautiful Wasaga Beach. This beautifully maintained 2 bedroom/2-bathroom home (Glencrest ‘A’ Model) is one of the largest units built (@ 1,520 sq. ft. including the 12’ x 15’ Sunroom/Family Room) & has a large (20’ x 21’) two-car garage with inside entrance to the large foyer. You will love the open-concept design of this home that features a large, bright Family Room/Sunroom with patio doors to a private deck (with a glimpse of the pond) and a large separate living/dining room too. You’ll also love the fact that most of the flooring throughout is low-maintenance laminate flooring. Gorgeous Custom Kitchen (Birch Cabinetry) includes 4 stainless-steel appliances, crown molding, valance lighting, ceramic backsplash & breakfast bar. Upgrades include Gas Furnace & Central A/C (2021), Shingles (2020), Top Quality Laminate Flooring (2019), Custom Kitchen, $20,000 Safe-Step, Walk-in Hydrotherapy Bathtub, and more. Outdoor amenities include double-wide paved drive, 20’ long covered front porch/veranda, 12’ x 21’ sundeck & a 10’ x 10’ shed (on concrete pad) with power. Park Place is a Gated Adult (age 55+) Community on 115 acres of forest & fields, water & wilderness in Wasaga Beach. Numerous amenities on-site include an 12,000 sq. ft. Recreation Complex, Indoor Saltwater Pool, Games Rooms, Library, Gym, Wood-Working Shop & more. This Gated Community is private yet is still ideally located within minutes from the beach, shopping, Marlwood Golf Course, Trail System & other Amenities. Monthly Fees to New Owner are as follows: Land Lease ($800.00) + Property Tax Site ($35.81) + Property Tax Structure ($151.00) = $986.81/month
Rooms
- TypeLevelDimensionsFlooring
- Living / Dining RoomMain42' 7.8" x 72' 5.6"Other
- DinetteMain29' 6.3" x 42' 7.8"Other
- Family roomMain36' 2.2" x 45' 11.1"Other
- KitchenMain29' 8.6" x 42' 7.8"Other
- Primary bedroomMain42' 7.8" x 45' 11.1"Other
- Laundry roomMain6' 10.6" x 16' 8"Other
- BedroomMain39' 4.4" x 42' 7.8"Other
Listing Agents
Request More Information
Request More Information
Location
26 Pennsylvania Avenue, Wasaga Beach, Ontario, L9Z 3A8 Canada
Around this property
Information about the area within a 5-minute walk of this property.
Request Neighbourhood Information
Learn more about the neighbourhood and amenities around this home
Request NowPayment Calculator
- $
- %$
- %
- Principal and Interest 0
- Property Taxes 0
- Strata / Condo Fees 0

