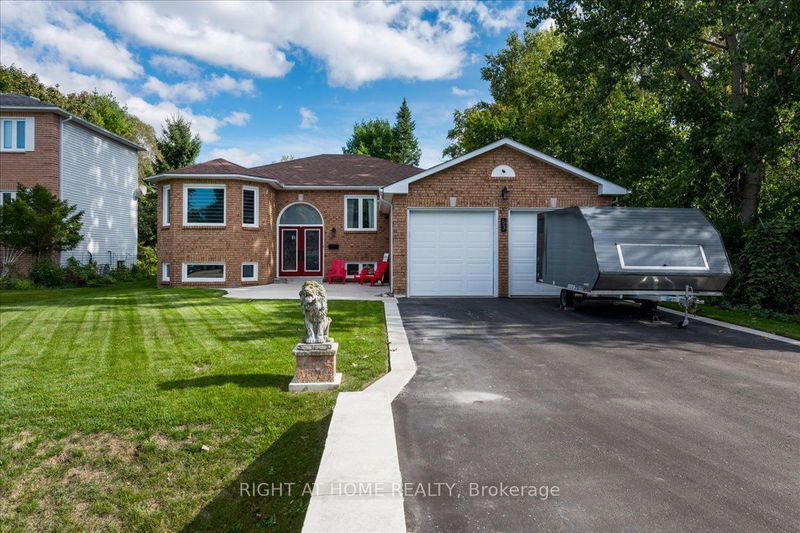Key Facts
- MLS® #: S9374585
- Property ID: SIRC2109506
- Property Type: Residential, Single Family Detached
- Lot Size: 9,013.26 sq.ft.
- Year Built: 31
- Bedrooms: 3+1
- Bathrooms: 3
- Additional Rooms: Den
- Parking Spaces: 6
- Listed By:
- RIGHT AT HOME REALTY
Property Description
This Newly Renovated All Brick Bungalow Is Situated On A Large Lot Backing On Green Space Located In A Quiet Community Close To Birchview Dunes Public School, Shopping, Restaurants, Stores And The Beach! With Over 1500 Sq.ft Of Total Finished Living Area & 3+ Bedrooms It Will Meet All The Needs Of A Large Family! Kitchen Has Walkout To An Amazing Deck & Above Ground Pool! The Fully Fenced Large Backyard With Many Seating Areas & Firepit Is Perfect For Entertaining! Dont Miss Out Book Your Viewing Today!
Rooms
- TypeLevelDimensionsFlooring
- FoyerMain6' 5.9" x 8' 7.1"Other
- Living roomMain10' 9.1" x 22' 6"Other
- KitchenMain10' 9.1" x 17' 5"Other
- Dining roomMain6' 4.7" x 15' 5"Other
- Primary bedroomMain11' 5.7" x 16' 4.8"Other
- BedroomMain8' 8.5" x 9' 10.5"Other
- BedroomMain8' 8.5" x 9' 10.5"Other
- Family roomLower10' 5.9" x 26' 10.8"Other
- BedroomLower11' 10.7" x 11' 3.8"Other
- PlayroomLower11' 10.7" x 12' 7.9"Other
- StudyLower10' 4.8" x 12' 7.9"Other
- UtilityLower14' 8.9" x 19' 7"Other
Listing Agents
Request More Information
Request More Information
Location
53 Royal Beech Dr, Wasaga Beach, Ontario, L9Z 1H3 Canada
Around this property
Information about the area within a 5-minute walk of this property.
Request Neighbourhood Information
Learn more about the neighbourhood and amenities around this home
Request NowPayment Calculator
- $
- %$
- %
- Principal and Interest 0
- Property Taxes 0
- Strata / Condo Fees 0

