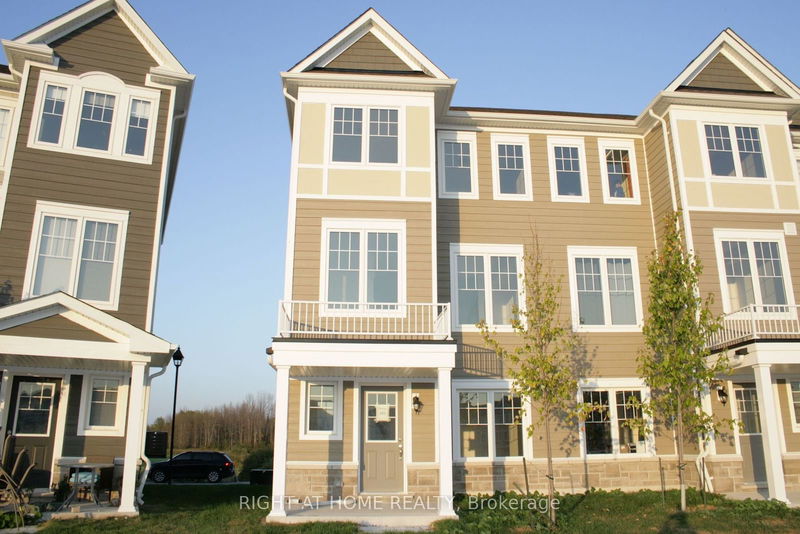Key Facts
- MLS® #: S9348394
- Property ID: SIRC2084128
- Property Type: Residential, Townhouse
- Lot Size: 2,204.79 sq.ft.
- Bedrooms: 3
- Bathrooms: 4
- Additional Rooms: Den
- Parking Spaces: 2
- Listed By:
- RIGHT AT HOME REALTY
Property Description
PREMIUM END UNIT, WITH VIEW OF THE GOLF COURSE IN FRONT, AND THE UPCOMING PARK ON THE BACKYARD.WELCOME HOME TO YOUR BEAUTIFULLY SPACIOUS 1761 Sq.ft, THREE FLOORS OF BRIGHT LIVING SPACE W/LOTS OF WINDOWS & BATHROOMS ON EACH FLOOR, 3 BEDROOM, 4 BATHROOM TOWNHOUSE IN THE* GEORGIAN SANDS *COMMUNITY. W/BIG WINDOWS BOASTING TONS OF NATURAL LIGHT.VERY CLOSE TO WASAGA BEACH BEAUTIFUL SHORELINES,GOLF COURSES, HIKING TRAILS AND MORE! OPEN CONCEPT KITCHEN WITH WALKOUT TO LARGE DECK, LIVING, DINING AND OFFICE SPACE.
Rooms
- TypeLevelDimensionsFlooring
- Great RoomGround floor10' 3.6" x 13' 8.5"Other
- KitchenMain11' 2.6" x 12' 8.3"Other
- Dining roomMain9' 3.4" x 10' 11.8"Other
- Living roomMain11' 2.2" x 17' 9.7"Other
- Home officeMain8' 4.5" x 8' 4.7"Other
- Primary bedroom3rd floor11' 11.7" x 12' 4.8"Other
- Bedroom3rd floor8' 1.2" x 12' 9.5"Other
- Bedroom3rd floor8' 6.3" x 14' 2.4"Other
Listing Agents
Request More Information
Request More Information
Location
21 Sama Way, Wasaga Beach, Ontario, L9Z 0K3 Canada
Around this property
Information about the area within a 5-minute walk of this property.
Request Neighbourhood Information
Learn more about the neighbourhood and amenities around this home
Request NowPayment Calculator
- $
- %$
- %
- Principal and Interest 0
- Property Taxes 0
- Strata / Condo Fees 0

