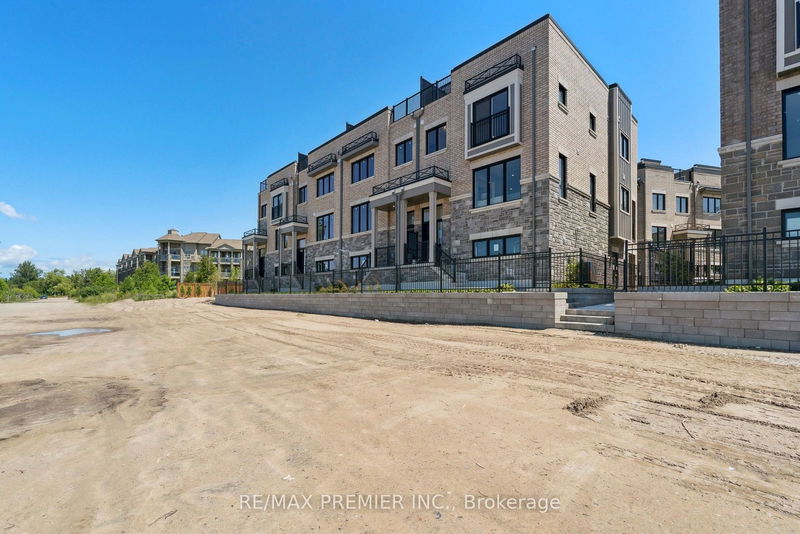Key Facts
- MLS® #: S9239016
- Property ID: SIRC2010674
- Property Type: Residential, Townhouse
- Lot Size: 1,000 sq.ft.
- Bedrooms: 3
- Bathrooms: 3
- Additional Rooms: Den
- Parking Spaces: 3
- Listed By:
- RE/MAX PREMIER INC.
Property Description
A Beachside Retreat. This Brand New Waterfront Development Offers Stunning Townhomes from 2000sqft. Retreat to Private Outdoor Rooftop Terrace and Enjoy the Sun-swept Views and Stunning Sunsets of Georgian Bay. Experience A Lifetime Of Relaxation. These Custom Finished Townhomes Bring You Home to 9' Ceilings, Custom Kitchen Cabinetry With Quartz Countertop, & Backsplash. Custom Door Trim and Floor Trim, 6" Engineered Flooring, Designer Metal Pickets, Smooth Ceilings, Pot Lights, 8ft Interior Doors and More... Each Townhome is Complete With An Ultra-Rare, Personal Elevator From Ground Floor To Rooftop Terrace. Drive in to Your Built-In Garage with Private Drive Parking Space. All Just Steps to The Sandy Shores of Georgian Bay. Each Townhome Comes with a Full Tarion Warranty for Ease of Mind and Comfort of Living.
Rooms
- TypeLevelDimensionsFlooring
- Great RoomMain16' 1.2" x 11' 8.9"Other
- Dining roomMain9' 10.8" x 12' 11.1"Other
- KitchenMain11' 3.8" x 10' 7.8"Other
- Primary bedroomUpper16' 1.2" x 11' 5.7"Other
- BedroomUpper9' 8.9" x 9' 1.8"Other
- BedroomUpper9' 10.8" x 10' 2.8"Other
- UtilityGround floor6' 10.6" x 9' 11.6"Other
- Laundry roomUpper4' 5.9" x 6' 10.6"Other
- BathroomUpper7' 11.6" x 10' 11.8"Other
- BathroomUpper5' 11.6" x 7' 11.6"Other
- Powder RoomUpper3' 11.6" x 4' 11.8"Other
Listing Agents
Request More Information
Request More Information
Location
360 Coastline Dr, Wasaga Beach, Ontario, L9Z 2M4 Canada
Around this property
Information about the area within a 5-minute walk of this property.
Request Neighbourhood Information
Learn more about the neighbourhood and amenities around this home
Request NowPayment Calculator
- $
- %$
- %
- Principal and Interest 0
- Property Taxes 0
- Strata / Condo Fees 0

