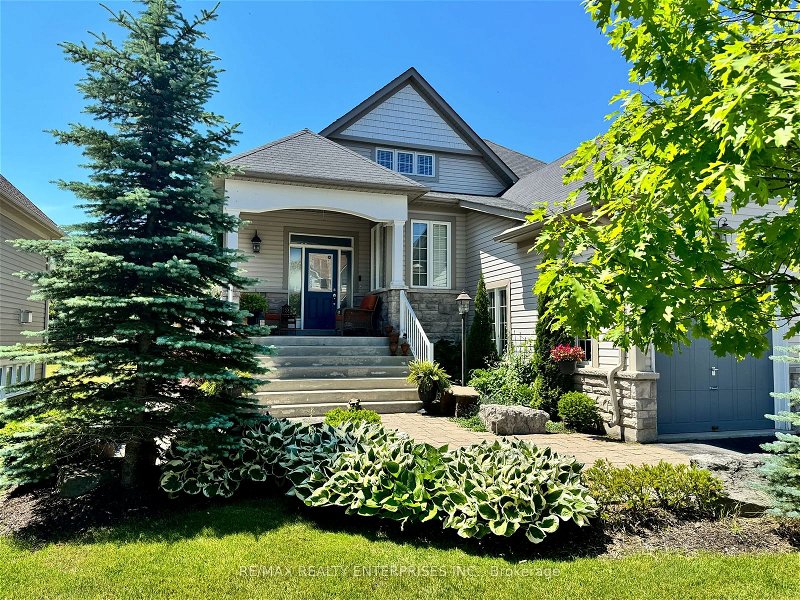Key Facts
- MLS® #: S8449670
- Secondary MLS® #: 40607010
- Property ID: SIRC1937850
- Property Type: Residential, House
- Lot Size: 7,280.86 sq.ft.
- Bedrooms: 3+2
- Bathrooms: 4
- Additional Rooms: Den
- Parking Spaces: 4
- Listed By:
- RE/MAX REALTY ENTERPRISES INC.
Property Description
Welcome to the home that provides the luxurious space for entertaining the extended family gatherings as well as providing the intimacy for the quiet relaxing weekends. Located a short bike ride to the world's largest fresh water beach & only a 20 minute drive to Ontario's largest ski destination. This quiet waterfront enclave gives you all the conveniences of resort living year round. The spacious Chef Inspired kitchen; with it's high end Viking & Bosch appliances is the first access to the open concept main floor. Beginning with 9 ft ceilings soaring to the 17 ft ceilings in the living room & dining room which is finished with an elegant gas fireplace & built-in bookshelves. The walkout extends the living space to the family size fenced in professionally landscaped backyard completed with plenty of deck space & Hot Tub. During the family gatherings you can retreat to the main floor Primary Suite with it's 5 piece ensuite, Walk-in closet & access to the hot tub & deck. The upper level loft overlooks the main floor and has a bedroom, 4 piece bathroom and an area to get some work done or provides you with extra sleeping areas. The completely finished basement provides another 2 bedrooms, a 4 piece bathroom, a very large Rec/Family room, cold storage area and an extra convenient Harry Potter style room for the Kids or Grand kids to claim as their own room. The home has a 2 car garage and a storage shed in the backyard for you to store all the toys and equipment. The front entrance has a covered front porch for those storm watching days. The waterfront community of Blue Water also has a community Club House & pool available for you and your guests.
Rooms
- TypeLevelDimensionsFlooring
- KitchenMain12' 9.4" x 17' 3.8"Other
- Dining roomMain10' 8.6" x 16' 9.1"Other
- Living roomMain14' 4" x 16' 9.1"Other
- Primary bedroomMain13' 1.4" x 16' 11.1"Other
- BedroomMain11' 3.8" x 12' 9.1"Other
- Bedroom2nd floor9' 10.8" x 13' 1.8"Other
- Loft2nd floor14' 4" x 19' 5.8"Other
- BedroomLower12' 2.8" x 12' 4.8"Other
- BedroomLower9' 10.1" x 12' 9.9"Other
- Recreation RoomLower21' 7.8" x 22' 10"Other
- UtilityLower12' 9.4" x 15' 5"Other
Listing Agents
Request More Information
Request More Information
Location
58 Waterview Rd, Wasaga Beach, Ontario, L9Z 0E9 Canada
Around this property
Information about the area within a 5-minute walk of this property.
Request Neighbourhood Information
Learn more about the neighbourhood and amenities around this home
Request NowPayment Calculator
- $
- %$
- %
- Principal and Interest 0
- Property Taxes 0
- Strata / Condo Fees 0
Apply for Mortgage Pre-Approval in 10 Minutes
Get Qualified in Minutes - Apply for your mortgage in minutes through our online application. Powered by Pinch. The process is simple, fast and secure.
Apply Now
