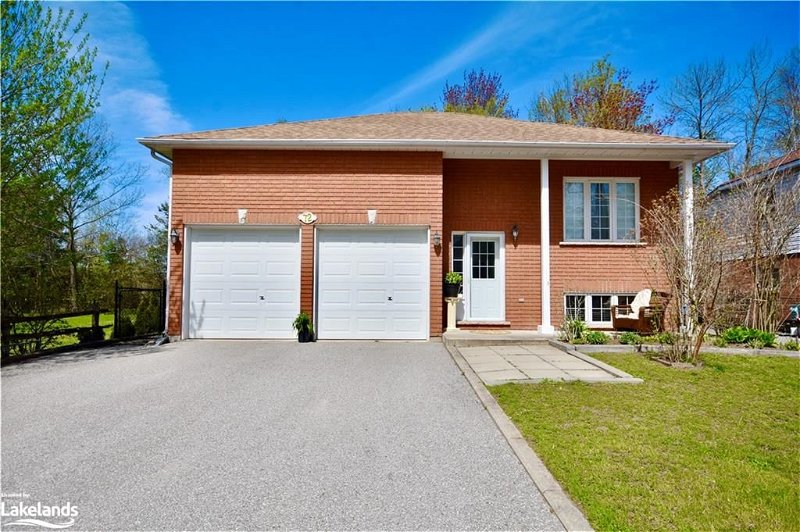Key Facts
- MLS® #: 40604244
- Property ID: SIRC1931528
- Property Type: Residential, House
- Living Space: 2,570 sq.ft.
- Lot Size: 0.12 ac
- Year Built: 2006
- Bedrooms: 3+2
- Bathrooms: 3
- Parking Spaces: 4
- Listed By:
- RE/MAX By the Bay Brokerage (Unit B)
Property Description
Welcome to your dream home on Forest Avenue! This hidden gem is a spacious raised bungalow boasting 5 bedrooms, 3 bathrooms, and over 2500 square feet of luxurious living space. Located on a peaceful cul-de-sac, just steps from the main bridge and a short 7-minute stroll to Beach Area 1, this impeccably maintained home offers the perfect blend of convenience and tranquility.
As you step into the main level, you'll be greeted by stunning hardwood flooring that flows seamlessly throughout. The large eat-in kitchen is a chef's delight, featuring stainless steel appliances, a generous walk-in pantry, and direct access to a charming side deck with a picnic table—ideal for morning coffees or evening gatherings. The primary bedroom is a true retreat with its double-door entry and full ensuite bath, offering a serene escape after a day at the World’s Longest Freshwater Beach. Two additional well-appointed bedrooms and another full bathroom complete this level, providing ample space for family or guests.
Downstairs, you'll discover a sprawling family room, two more sizable bedrooms, and a convenient walk-in closet—all designed to enhance your lifestyle. A beautifully appointed 3-piece bathroom with a walk-in shower adds to the allure of this basement retreat. Notable features include an owned on-demand water heater and heated flooring throughout the basement, ensuring comfort and efficiency year-round. Even the laundry room benefits from heated floors, making chores a pleasure even in the coldest months. Every bedroom offers generous closet space, enhancing the home's practicality.
Completing this exceptional package is an attached double-car garage with convenient inside entry, providing shelter for your vehicles and additional storage. With a roughed-in kitchen in the basement, this home offers great in-law suite potential or rental income opportunities.
Book your showing today and experience all that Wasaga Beach has to offer!
Rooms
- TypeLevelDimensionsFlooring
- KitchenMain65' 7.4" x 36' 10.7"Other
- Living / Dining RoomMain82' 2.5" x 36' 10.7"Other
- Bonus RoomMain26' 2.9" x 19' 8.2"Other
- Primary bedroomMain36' 10.7" x 39' 4.4"Other
- BedroomMain42' 7.8" x 32' 9.7"Other
- BedroomMain42' 7.8" x 29' 6.3"Other
- Family roomLower91' 10.3" x 36' 10.7"Other
- BedroomLower45' 11.1" x 45' 11.1"Other
- BedroomLower36' 10.7" x 39' 4.4"Other
- Bonus RoomLower29' 6.3" x 19' 8.2"Other
Listing Agents
Request More Information
Request More Information
Location
72 Forest Avenue, Wasaga Beach, Ontario, L9Z 2K4 Canada
Around this property
Information about the area within a 5-minute walk of this property.
Request Neighbourhood Information
Learn more about the neighbourhood and amenities around this home
Request NowPayment Calculator
- $
- %$
- %
- Principal and Interest 0
- Property Taxes 0
- Strata / Condo Fees 0
Apply for Mortgage Pre-Approval in 10 Minutes
Get Qualified in Minutes - Apply for your mortgage in minutes through our online application. Powered by Pinch. The process is simple, fast and secure.
Apply Now
