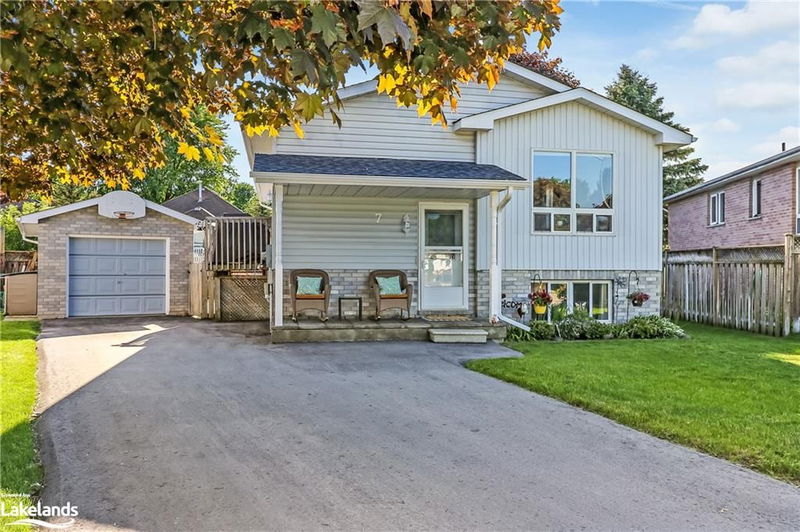Key Facts
- MLS® #: 40598656
- Property ID: SIRC1905158
- Property Type: Residential, House
- Living Space: 2,050 sq.ft.
- Lot Size: 6,135 sq.ft.
- Year Built: 1990
- Bedrooms: 3+1
- Bathrooms: 2
- Parking Spaces: 5
- Listed By:
- Royal LePage Locations North (Collingwood Unit B) Brokerage
Property Description
Beautifully maintained (and updated) home on quiet & safe cul-de-sac in a family-friendly subdivision of well-kept homes in East End of Wasaga Beach. This 1,118 sq. ft. (+ full, mostly finished basement) raised bungalow offers 3 bedrooms on the main floor (+ a possible 4th in the basement); has 2 full bathrooms; and offers large, bright principal rooms on both levels. Exterior features include an 18’ (in diameter) above-ground, heated (natural gas) pool; 12’ x 22’ detached garage, 75’ long driveway (newly paved and capable of parking 4 cars); a good sized (86’ wide) rear yard due to cul-de-sac location; large, private concrete patio area; large (12’ x 18)’ wooden deck/patio in private, fenced rear yard. Upgrades include brand new vinyl plank flooring in living/dining room & hallway (2024); new shingles & new paved driveway (2023); gas furnace & central air (2018); renovated main bathroom (2017); renovated kitchen (2014); a 200 AMP Breaker Hydro Service; and a 10’ x 10’ storage shed. Main floor living offers a large, open concept living/dining area, good sized kitchen (with walk-out to deck, updated cabinetry & appliances, breakfast bar, etc.), 3 bedrooms & a 4pc. bathroom. Basement features include huge Recreation Room, large Games Room, possible 4th Bedroom (or Office/Hobby room), 3-piece bathroom and the laundry room. Property offers beautiful landscaping and the back yard is a pet/children friendly oasis being fenced & private offering that gorgeous pool (new gas heater in 2023) private concrete patio + larged wooden deck/patio area too. This location is within easy walking distance to Birchview Dunes Public School and the Blueberry Trails (excellent cross-country skiing, hiking and biking) area. It is also within a short walk/bicycle ride to the sandy shores of the longest freshwater beach in the world.
Rooms
- TypeLevelDimensionsFlooring
- Living / Dining RoomMain12' 9.4" x 19' 9"Other
- KitchenMain10' 7.8" x 11' 10.1"Other
- Primary bedroomMain12' 9.4" x 13' 5"Other
- BedroomMain9' 3.8" x 11' 10.1"Other
- BedroomMain8' 5.1" x 9' 8.1"Other
- Recreation RoomLower11' 8.1" x 22' 8.8"Other
- PlayroomLower11' 8.1" x 18' 1.4"Other
- Laundry roomLower4' 5.9" x 11' 6.1"Other
- BedroomLower10' 5.9" x 11' 8.1"Other
- UtilityLower11' 6.1" x 11' 8.9"Other
Listing Agents
Request More Information
Request More Information
Location
7 Myrtle Lynn Place, Wasaga Beach, Ontario, L9Z 1E2 Canada
Around this property
Information about the area within a 5-minute walk of this property.
Request Neighbourhood Information
Learn more about the neighbourhood and amenities around this home
Request NowPayment Calculator
- $
- %$
- %
- Principal and Interest 0
- Property Taxes 0
- Strata / Condo Fees 0
Apply for Mortgage Pre-Approval in 10 Minutes
Get Qualified in Minutes - Apply for your mortgage in minutes through our online application. Powered by Pinch. The process is simple, fast and secure.
Apply Now
