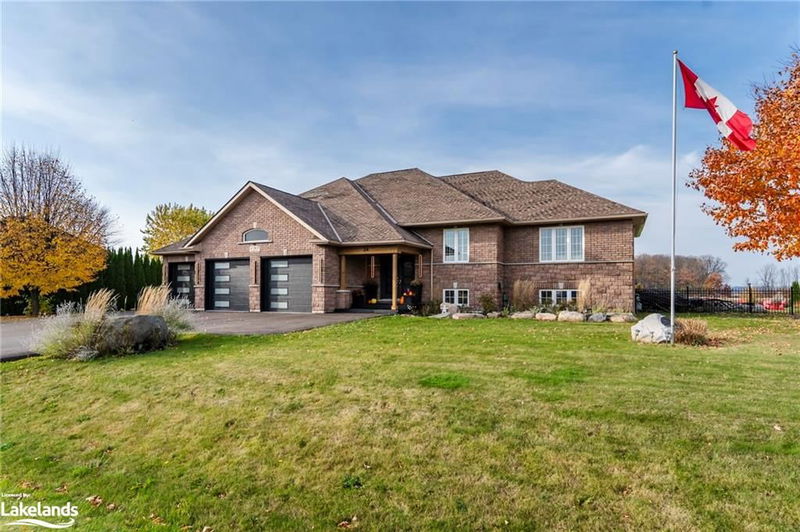Key Facts
- MLS® #: 40678478
- Property ID: SIRC2188574
- Property Type: Residential, Single Family Detached
- Living Space: 3,324 sq.ft.
- Lot Size: 1 ac
- Bedrooms: 2+3
- Bathrooms: 3
- Parking Spaces: 9
- Listed By:
- Keller Williams Experience Realty, Brokerage (255 King St)
Property Description
Nestled on a beautifully landscaped, 1-acre lot is this custom-built brick bungalow, surrounded by scenic farm fields in a quiet location. Every detail of this home has been meticulously upgraded, creating a luxurious, move-in-ready oasis. The heart of the home is the gourmet kitchen, a perfect space for gathering with custom finishes and quartz countertops. The master bedroom is a true retreat, with a spacious walk-in closet, ensuite with a jacuzzi tub and a walk-in shower, and a private walkout to a secluded patio. The second main floor bedroom offers the convenience of a semi-ensuite, and the office, formerly a bedroom, offers the potential for a third main floor bedroom if desired. The main floor features California knockdown ceilings and the expansive, fully finished basement with soaring 9’ ceilings opens up incredible opportunities for in-law accommodations, with three additional bedrooms and abundant storage. An attached, heated and insulated garage with inside entry and backyard access offers ultimate convenience. Just a short drive from local beaches and all amenities!
Rooms
- TypeLevelDimensionsFlooring
- Living roomMain16' 8" x 20' 9.4"Other
- KitchenMain12' 2" x 13' 10.1"Other
- Primary bedroomMain13' 10.1" x 20' 2.9"Other
- BedroomMain10' 8.6" x 14' 6"Other
- Dining roomMain11' 10.9" x 22' 11.9"Other
- BedroomBasement10' 4.8" x 17' 1.9"Other
- BedroomBasement14' 11.9" x 15' 10.9"Other
- BedroomBasement10' 4.8" x 12' 9.4"Other
- Exercise RoomBasement12' 6" x 19' 9"Other
- StorageBasement9' 10.5" x 19' 3.1"Other
- Home officeMain9' 10.8" x 15' 11"Other
- Living roomBasement9' 10.8" x 23' 11"Other
Listing Agents
Request More Information
Request More Information
Location
54 Asselin Drive, Tiny, Ontario, L0L 2J0 Canada
Around this property
Information about the area within a 5-minute walk of this property.
Request Neighbourhood Information
Learn more about the neighbourhood and amenities around this home
Request NowPayment Calculator
- $
- %$
- %
- Principal and Interest $6,347 /mo
- Property Taxes n/a
- Strata / Condo Fees n/a

