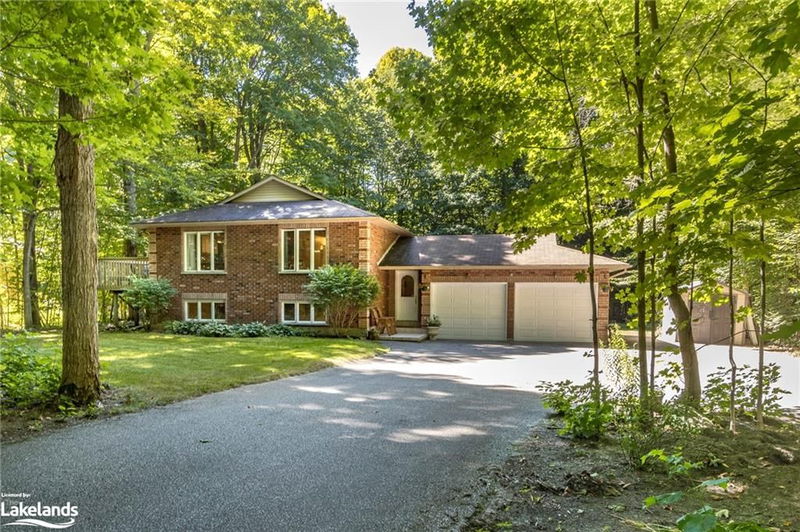Key Facts
- MLS® #: 40677248
- Property ID: SIRC2166564
- Property Type: Residential, Single Family Detached
- Living Space: 2,528 sq.ft.
- Bedrooms: 3+1
- Bathrooms: 2+1
- Parking Spaces: 10
- Listed By:
- Royal LePage In Touch Realty, Brokerage (Tiny)
Property Description
Whippoorwill II, Premium 3+1 Bedroom raised bungalow is situated on almost a 1 acre lot in a quiet neighbourhood. The main level offers a Large bright kitchen, spacious Living room, dining room with hardwood floors and walk-out to side deck, large primary bedroom and two well sized additional bedrooms. The Finished basement has a large rec room with gas fireplace, bedroom, 3 piece bathroom, and a large laundry room with walkout to the rear yard. Double car garage with inside entry. Plenty of privacy. Pictures are virtually staged.
Rooms
- TypeLevelDimensionsFlooring
- KitchenMain13' 3.8" x 13' 3"Other
- FoyerMain13' 10.1" x 10' 7.8"Other
- BathroomMain3' 2.9" x 6' 3.1"Other
- Dining roomMain9' 8.1" x 13' 6.9"Other
- Living roomMain22' 11.9" x 13' 5"Other
- Primary bedroomMain16' 2.8" x 13' 3"Other
- BedroomMain10' 7.1" x 13' 5"Other
- BedroomMain9' 10.8" x 9' 10.1"Other
- Family roomLower15' 8.9" x 27' 1.5"Other
- BedroomLower14' 9.9" x 13' 1.8"Other
- Laundry roomLower17' 10.1" x 13' 5"Other
- BathroomLower7' 6.9" x 9' 10.1"Other
- UtilityLower17' 10.1" x 13' 1.8"Other
Listing Agents
Request More Information
Request More Information
Location
50 Goldfinch Crescent, Tiny, Ontario, L0L 2J0 Canada
Around this property
Information about the area within a 5-minute walk of this property.
Request Neighbourhood Information
Learn more about the neighbourhood and amenities around this home
Request NowPayment Calculator
- $
- %$
- %
- Principal and Interest 0
- Property Taxes 0
- Strata / Condo Fees 0

