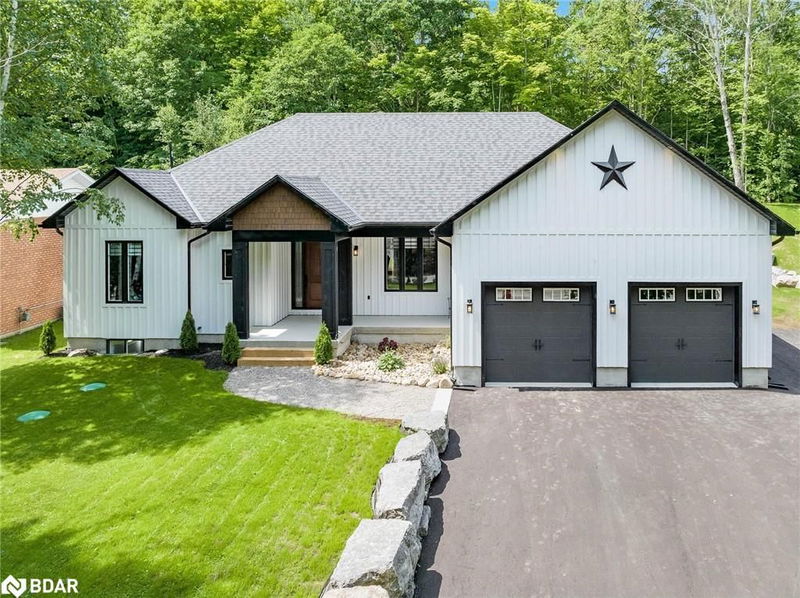Key Facts
- MLS® #: 40652132
- Property ID: SIRC2100137
- Property Type: Residential, Single Family Detached
- Living Space: 3,742 sq.ft.
- Year Built: 2022
- Bedrooms: 3+2
- Bathrooms: 3+1
- Parking Spaces: 8
- Listed By:
- Faris Team Real Estate Brokerage
Property Description
Top 5 Reasons You Will Love This Home: 1) Incredible new build effortlessly emanating a modern design aesthetic at every corner 2) Airy ambiance created by tall 9' ceilings, where each bedroom is adorned with the elegance of tray ceilings, allowing for a move-in ready opportunity 3) Gourmet kitchen with all the trimmings, including gleaming hardwood flooring and stainless-steel appliances 4) Outdoor retreat with a covered back deck, complete with the added luxury of an included hot tub, creating the perfect setting for relaxation 5) Perfect location with breathtaking seasonal water views and a rural setting just a short drive to in-town amenities and multiple walking trails. Age 2. Visit our website for more detailed information.
Rooms
- TypeLevelDimensionsFlooring
- KitchenMain12' 7.1" x 14' 2.8"Other
- Dining roomMain14' 11" x 20' 9.4"Other
- PantryMain4' 3.1" x 5' 8.8"Other
- Living roomMain15' 11" x 15' 8.9"Other
- Home officeMain7' 4.1" x 8' 5.9"Other
- Primary bedroomMain14' 11" x 17' 8.9"Other
- BedroomMain11' 1.8" x 13' 3.8"Other
- BedroomMain11' 10.7" x 11' 1.8"Other
- Recreation RoomLower27' 3.9" x 47' 11.9"Other
- BedroomLower14' 9.1" x 15' 5.8"Other
- Laundry roomMain7' 10" x 7' 10"Other
- BedroomLower10' 2.8" x 11' 10.9"Other
Listing Agents
Request More Information
Request More Information
Location
1532 Champlain Road, Tiny, Ontario, L9M 0C1 Canada
Around this property
Information about the area within a 5-minute walk of this property.
Request Neighbourhood Information
Learn more about the neighbourhood and amenities around this home
Request NowPayment Calculator
- $
- %$
- %
- Principal and Interest 0
- Property Taxes 0
- Strata / Condo Fees 0

