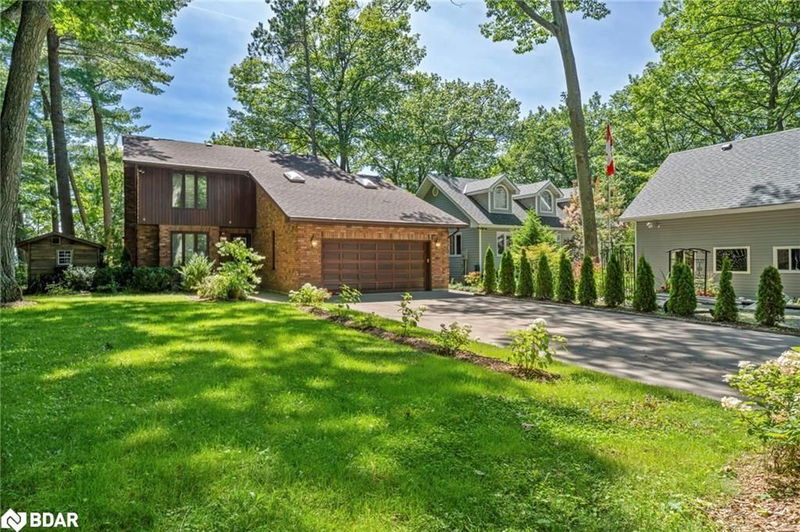Key Facts
- MLS® #: 40644754
- Property ID: SIRC2077570
- Property Type: Residential, Single Family Detached
- Living Space: 3,407 sq.ft.
- Year Built: 1985
- Bedrooms: 5
- Bathrooms: 3
- Parking Spaces: 8
- Listed By:
- RE/MAX West Realty Inc. Brokerage
Property Description
Welcome to 38 Willow Dr. Magnificent waterfront 5-bedroom custom-built home backing onto beautiful Georgian Bay. Boasting large panoramic windows & walkout to custom raised deck for waterfront enjoyment with gangway style walkway to the bay. Water view flagstone patio w/ fire pit. 3407 sqft of living area over three levels. Chef's kitchen w/ custom cabinets, Quartz countertops, Wolfe Range 4 surface burners, a griddle, hide away control panel and matching 'Wolfe' cooktop ventilation hood, island with Sharp rollout drawer microwave, Bosch 2 door/2 drawer refrigerator/freezer, oversized black granite composite sink 'extra quiet' Bosch dishwasher. Beautiful wide plank oak floors, private principal suite overlooking Georgian Bay features a new 6-piece ensuite. Separate glass shower, soaker tub, heated floors, walk-in closet. Professionally designed and renovated upper 4-piece bathroom with 'Electrolux' laundry and a heated floor. Oversize 2 car garage w/ direct access & wheelchair lift.
Rooms
- TypeLevelDimensionsFlooring
- KitchenMain13' 1.8" x 13' 10.9"Other
- Dining roomMain13' 5" x 14' 2.8"Other
- Living roomMain13' 5" x 16' 1.2"Other
- Solarium/SunroomMain11' 6.1" x 16' 4.8"Other
- BedroomMain14' 2" x 11' 6.1"Other
- BathroomMain8' 11.8" x 5' 10.8"Other
- Primary bedroom2nd floor13' 5" x 18' 4"Other
- Bedroom2nd floor14' 2" x 11' 6.1"Other
- Bedroom2nd floor13' 5" x 20' 9.4"Other
- Bedroom2nd floor11' 8.9" x 9' 8.9"Other
- Bathroom2nd floor6' 5.9" x 14' 2.8"Other
- Exercise RoomBasement13' 5" x 8' 11.8"Other
- WorkshopBasement10' 11.8" x 17' 8.9"Other
- Family roomBasement25' 3.9" x 20' 2.9"Other
- UtilityBasement17' 8.9" x 11' 6.1"Other
Listing Agents
Request More Information
Request More Information
Location
38 Willow Drive, Tiny, Ontario, L0L 1P1 Canada
Around this property
Information about the area within a 5-minute walk of this property.
Request Neighbourhood Information
Learn more about the neighbourhood and amenities around this home
Request NowPayment Calculator
- $
- %$
- %
- Principal and Interest 0
- Property Taxes 0
- Strata / Condo Fees 0

