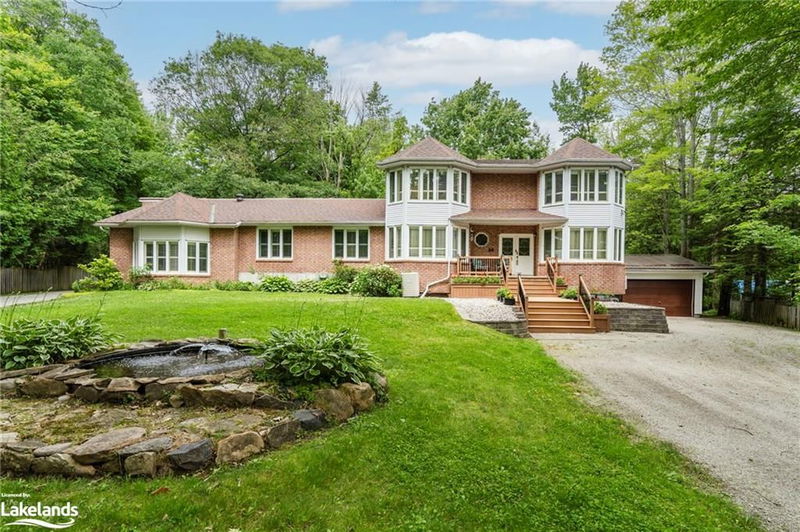Key Facts
- MLS® #: 40609507
- Property ID: SIRC2056747
- Property Type: Residential, Single Family Detached
- Living Space: 5,052 sq.ft.
- Bedrooms: 6
- Bathrooms: 4+1
- Parking Spaces: 14
- Listed By:
- Royal LePage In Touch Realty, Brokerage (Hwy 93)
Property Description
This large and spacious 2800 square ft. 2 storey home is situated in Coutnac Beach offering 4 generous sized bedrooms, 3 1/2 baths, walkout to rear deck, walk in pantry, hardwood floors, main floor family room, generous sized rec room, garage, mature lot, forced air gas heating, & central air conditioning. There is also an adjacent 1389 s.f. self contained 2 bedroom suite with kitchen, living area, fireplace, 4pc washroom, deck and garage suitable for guests, and additional family members providing an ideal situation for multi-generational living. Enjoy the Benefits of residing in Coutnac Beach with 5 private waterfront parks with child friendly sandy beaches and an interconnecting trail system, (golf cart friendly) from park to park. Located only minutes away from a boat launch, marina, and playground. Coutnac Beach offers a unique home and cottage lifestyle where one can enjoy the waterfront shoreline with eastern exposure, taking a short walk, or hopping on a golf cart and belonging to the cottage association for a small annual fee.
Rooms
- TypeLevelDimensionsFlooring
- Family roomMain12' 2" x 20' 4"Other
- FoyerMain6' 9.1" x 23' 3.9"Other
- KitchenMain12' 8.8" x 22' 6"Other
- PantryMain6' 5.1" x 11' 3.8"Other
- Dining roomMain16' 6.8" x 12' 8.8"Other
- Living roomMain19' 11.3" x 16' 11.9"Other
- Bedroom2nd floor14' 6" x 15' 1.8"Other
- Bedroom2nd floor14' 2" x 15' 11"Other
- Bedroom2nd floor15' 11" x 15' 5.8"Other
- Bathroom2nd floor6' 9.1" x 12' 8.8"Other
- Primary bedroom2nd floor16' 6" x 15' 11"Other
- Recreation RoomBasement28' 10" x 23' 5.8"Other
- OtherBasement15' 5" x 11' 6.9"Other
- Media / EntertainmentBasement10' 2" x 9' 6.9"Other
- Kitchen With Eating AreaMain11' 3.8" x 22' 2.9"Other
- Living roomMain14' 11.9" x 19' 7.8"Other
- BedroomMain11' 1.8" x 12' 9.1"Other
- BathroomMain9' 4.9" x 9' 8.9"Other
- Home officeMain11' 5" x 11' 6.9"Other
- BedroomMain11' 1.8" x 12' 9.4"Other
Listing Agents
Request More Information
Request More Information
Location
66 Joliet Crescent, Tiny, Ontario, L9M 0G3 Canada
Around this property
Information about the area within a 5-minute walk of this property.
Request Neighbourhood Information
Learn more about the neighbourhood and amenities around this home
Request NowPayment Calculator
- $
- %$
- %
- Principal and Interest 0
- Property Taxes 0
- Strata / Condo Fees 0

