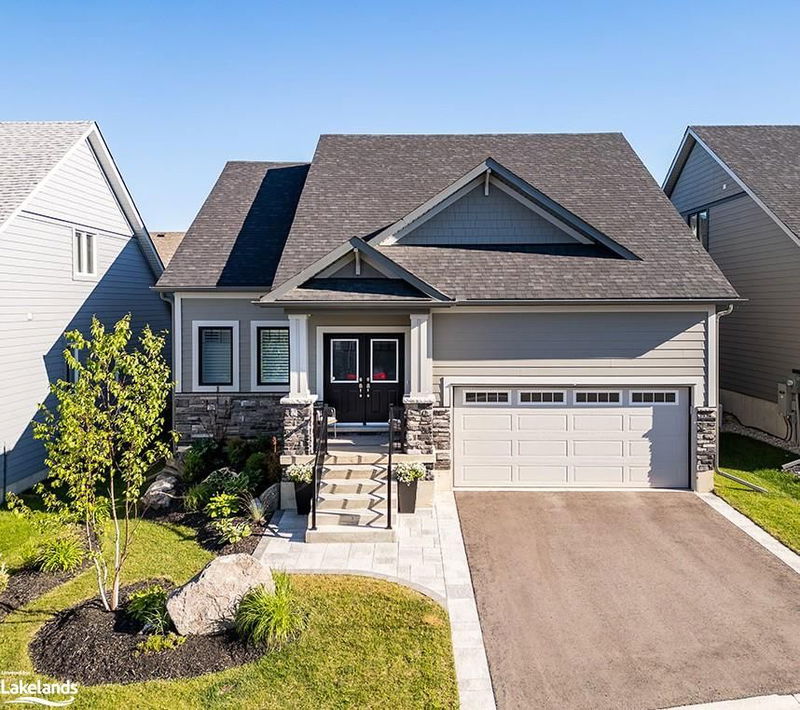Key Facts
- MLS® #: 40681097
- Property ID: SIRC2187816
- Property Type: Residential, Condo
- Living Space: 1,976 sq.ft.
- Year Built: 2021
- Bedrooms: 3
- Bathrooms: 2+1
- Parking Spaces: 4
- Listed By:
- Royal LePage Locations North (Thornbury), Brokerage
Property Description
Welcome to this stunning residence nestled in The Cottages of Lora Bay. Walking distance to the private Lora Bay Residents beach on Georgian
Bay waterfront. This exceptional Northstar Bungaloft offers 3 beds and 3 baths, showcasing extensive luxury upgrades throughout. Highlights
include smooth ceilings, hardwood flooring on the main level, a heated floor in the primary ensuite, heightened basement ceilings, upgraded
carpeting, designer lighting and an impressive steel clad two-sided gas fireplace. Situated within walking distance to Lora Bay’s Private Beach
and a short drive to the Lora Bay Golf Course and area ski clubs. Minutes from Downtown Thornbury with its quaint shops and world class
restaurants. The open concept main level features a gourmet Kitchen adorned with custom wood and steel accents, high-end appliances and
granite countertops. The adjacent Dining area opens onto a private deck, while the Great Room boasts soaring ceilings and the gas fireplace. The
main floor also hosts the primary bedroom with the fireplace, ensuite bath, sizable walk-in closet and private deck access. Additionally, a powder
room, laundry room with convenient dog wash and direct entry to the 2-car garage complete this level. Upstairs, discover two additional
bedrooms, a 4-piece bath and a family room overlooking the main floor, providing ample space for family and guests. The expansive lower level,
enhanced by an upgraded ceiling height, above-grade windows and rough in bath offers endless possibilities for additional living areas and guest
accommodations. Outside, the professionally landscaped grounds feature rocks, cedar and birch trees and a custom composite deck with privacy
shutters perfect for enjoying the serene surroundings. Located in the heart of Lora Bay, residents enjoy access to a wealth of amenities including
the golf course, a charming restaurant, a members-only lodge, a gym and two picturesque beaches on Georgian Bay waterfront.
Rooms
Listing Agents
Request More Information
Request More Information
Location
104 Clippers Lane, Thornbury, Ontario, N0H 2P0 Canada
Around this property
Information about the area within a 5-minute walk of this property.
Request Neighbourhood Information
Learn more about the neighbourhood and amenities around this home
Request NowPayment Calculator
- $
- %$
- %
- Principal and Interest 0
- Property Taxes 0
- Strata / Condo Fees 0

