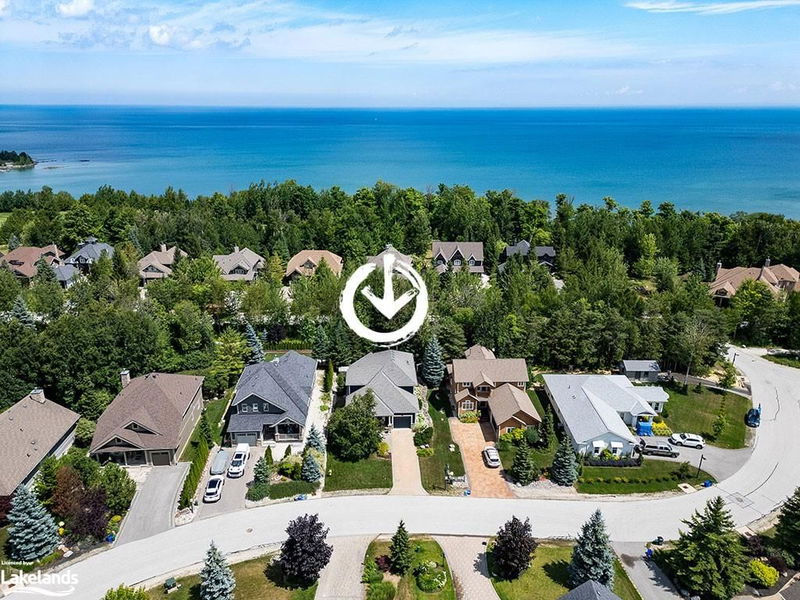Key Facts
- MLS® #: 40666547
- Property ID: SIRC2139337
- Property Type: Residential, Condo
- Living Space: 4,248 sq.ft.
- Year Built: 2006
- Bedrooms: 4+2
- Bathrooms: 4
- Parking Spaces: 3
- Listed By:
- Royal LePage Locations North (Collingwood Unit B) Brokerage
Property Description
Welcome to 151 Rankins Crescent, situated in the heart of Lora Bay's East Side. Here, you'll enjoy an exceptional lifestyle, just minutes from Thornbury. Nestled around an award-winning 18-hole golf course, this stunning community offers Georgian Bay as your picturesque backdrop. Enjoy exclusive amenities, including a ClubHouse with a resident lounge and entertainment areas, a private beach, and a high-end luxury gym. As you step inside, a beautiful foyer welcomes you, complemented by hardwood flooring, soaring ceilings, & a stunning wall of windows that showcase the lush green gardens & surrounding forest. The heart of this home is the open-concept living area, featuring a striking gas fireplace with a floor-to-ceiling stone facade & custom built-ins. The spacious kitchen is a chef's dream, boasting an oversized island w seating for five, elongated upper cabinetry w crown molding, a premium Viking gas stove, & under-cabinet lighting w a stylish backsplash. Retreat to the primary bedroom, where garden views & tranquility await. This serene space includes a walk-in closet & luxurious 5-pce ensuite. The main floor also hosts a spacious guest bedroom, a shared 4-pce bath, & convenient laundry room. Upstairs, a cozy loft area, & two generous-sized bedrooms share 4-piece bath, perfect for guests. The lower level is designed for entertainment & relaxation, featuring a family room with a pool table, bar area, & a three-sided gas fireplace. Additional highlights include two more bedrooms & bathroom with a steam shower & in floor heat. Outside, the professionally landscaped property offers mature gardens & trees, a garden shed, a beautiful covered front porch surrounded by nature, a two-tier patio with multiple entertaining areas, & a hot tub for ultimate relaxation. Experience luxury living at its finest in Lora Bay, with easy access to the Georgian Trail right from your backyard. Bike into Thornbury and immerse yourself in everything this vibrant community has to offer.
Rooms
- TypeLevelDimensionsFlooring
- KitchenMain12' 4.8" x 11' 6.9"Other
- Living roomMain15' 11" x 20' 6"Other
- Dining roomMain8' 2.8" x 16' 1.2"Other
- Primary bedroomMain11' 10.9" x 16' 2"Other
- Laundry roomMain6' 11.8" x 6' 5.9"Other
- BedroomMain11' 10.1" x 13' 10.1"Other
- BathroomMain11' 8.9" x 6' 8.3"Other
- Loft2nd floor21' 9" x 16' 2.8"Other
- Bedroom2nd floor11' 10.9" x 15' 11"Other
- Bathroom2nd floor8' 2.8" x 7' 1.8"Other
- Bedroom2nd floor13' 8.1" x 12' 9.9"Other
- BedroomLower11' 3.8" x 13' 1.8"Other
- BathroomLower7' 3" x 10' 7.1"Other
- BedroomLower11' 6.1" x 11' 8.9"Other
- Media / EntertainmentLower22' 4.8" x 25' 9.8"Other
Listing Agents
Request More Information
Request More Information
Location
151 Rankins Crescent, Thornbury, Ontario, N0H 2P0 Canada
Around this property
Information about the area within a 5-minute walk of this property.
Request Neighbourhood Information
Learn more about the neighbourhood and amenities around this home
Request NowPayment Calculator
- $
- %$
- %
- Principal and Interest 0
- Property Taxes 0
- Strata / Condo Fees 0

