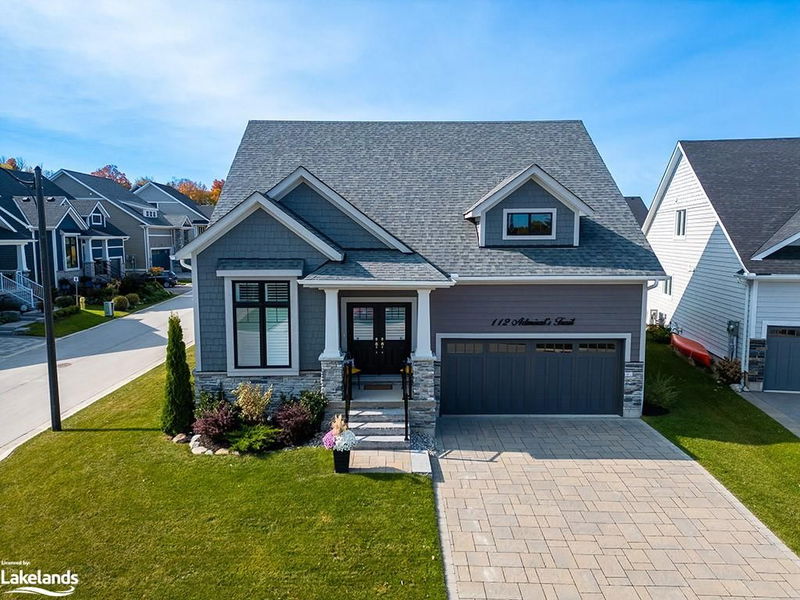Key Facts
- MLS® #: 40662951
- Property ID: SIRC2135579
- Property Type: Residential, Condo
- Living Space: 2,218 sq.ft.
- Bedrooms: 3
- Bathrooms: 2+1
- Parking Spaces: 4
- Listed By:
- Royal LePage Locations North (Collingwood Unit B) Brokerage
Property Description
Unique opportunity to own in the most efficient, well-built phase of the Cottages at Lora Bay. This sought-after Aspen Model is an Energy Star-qualified home, built in 2019 & situated on a premium lot close to the private Lora Bay Beach. Embrace the lifestyle amenities of the Cottages, surrounded by the award-winning 18-hole Lora Bay golf course, a resident-exclusive clubhouse, a bistro, a high-end fitness room, and a private beach. This phase is the only one constructed to such a high standard, featuring triple-pane windows, an electric air source heat pump for primary heating/cooling, high-efficiency natural gas furnace, 200-amp service w rough-in for solar panels and an EV charger, upgraded insulation, & more. The beautifully landscaped lot boasts mature gardens & trees for added privacy, along with a stone paver driveway for a touch of curb appeal. Enjoy your morning coffee on the covered porch while taking in the views of Georgian Bay and watching the waves roll in. Inside, the open-concept living area is enhanced by cathedral ceilings, hardwood flooring throughout, and a cozy gas fireplace. The spacious kitchen features granite countertops and backsplash, stainless steel appliances, a large island, and a walk-in pantry. The spacious dining area comfortably accommodates seating for 10, making it ideal for entertaining. The primary bedroom offers a serene retreat with a walk-in closet and a 3-piece ensuite with a glass shower. The main floor is complete with a stunning guest bedroom with 11' ceilings, a powder room, and a laundry room with convenient garage access. Upstairs, discover a generous guest bedroom with double closets and a loft area, ideal for a second living space. The unfinished basement provides ample storage or the potential for future customization. A 2-car garage offers plenty of storage space for all your needs. This Lora Bay gem offers the perfect blend of luxury, comfort, and community, making it a truly remarkable place to call home.
Rooms
- TypeLevelDimensionsFlooring
- Dining roomMain10' 2" x 11' 3"Other
- Great RoomMain15' 3" x 18' 11.9"Other
- KitchenMain14' 6" x 16' 4"Other
- Primary bedroomMain12' 6" x 14' 9.9"Other
- BedroomMain9' 8.1" x 13' 3"Other
- Laundry roomMain6' 9.8" x 8' 6.3"Other
- Loft2nd floor12' 11.9" x 19' 3.8"Other
- Bedroom2nd floor12' 4" x 14' 4"Other
- Bathroom2nd floor5' 6.9" x 10' 7.8"Other
- BathroomMain5' 10.2" x 5' 6.1"Other
- BasementBasement36' 1.8" x 49' 6.8"Other
Listing Agents
Request More Information
Request More Information
Location
112 Admirals Trail, Thornbury, Ontario, N0H 2P0 Canada
Around this property
Information about the area within a 5-minute walk of this property.
Request Neighbourhood Information
Learn more about the neighbourhood and amenities around this home
Request NowPayment Calculator
- $
- %$
- %
- Principal and Interest 0
- Property Taxes 0
- Strata / Condo Fees 0

