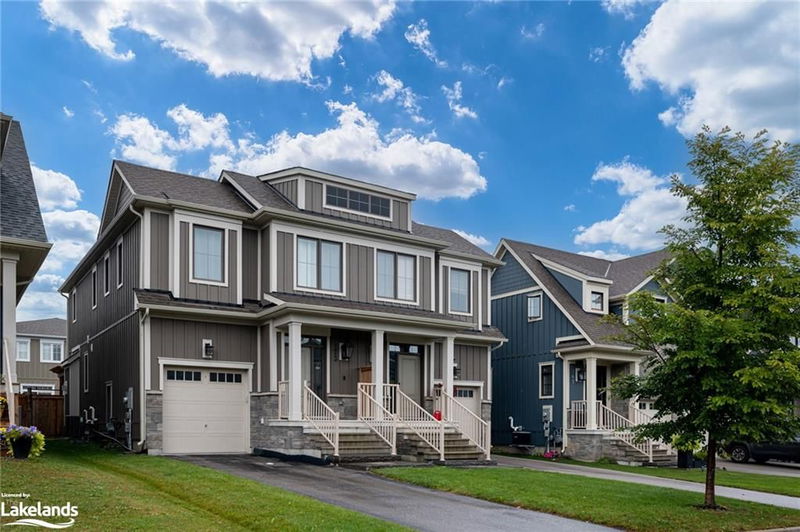Key Facts
- MLS® #: 40651647
- Property ID: SIRC2194346
- Property Type: Residential, Condo
- Living Space: 2,065 sq.ft.
- Bedrooms: 3
- Bathrooms: 3+1
- Parking Spaces: 3
- Listed By:
- Century 21 Millennium Inc., Brokerage (Collingwood)
Property Description
Get ready for the exciting 2024-2025 ski season with this beautiful getaway property in Windfall! The Mowat Model truly feels like home, featuring three spacious bedrooms and three and a half stylish bathrooms, all showcasing exceptional craftsmanship and thoughtful upgrades.On the main level, you’ll discover a kitchen that’s a dream for any home chef. With stainless steel appliances, quartz countertops, and a generous island, it’s the perfect spot to whip up meals and entertain after a fun day on the slopes. The open-concept living area, warmed by a cozy gas fireplace, flows seamlessly into a fully fenced backyard. Here, you can enjoy evenings on the large composite deck, measuring 19 x 16, twinkling lights overhead and a charming pergola creating the perfect setting for making wonderful memories with loved ones. The property also features a front and back sprinkler system with Remote Irrigation Control, ensuring your landscaping stays vibrant and inviting. Inside, the finished garage boasts a paneled wall with aluminum inserts for added strength and a loft for extra storage, keeping your space organized and clutter-free. A convenient main floor 2-piece bathroom and laundry facilities located on the same level as the bedrooms add to the home’s functionality. The finished basement with soundproofing offers even more space to relax or host guests, complete with a beautifully renovated bathroom adorned with plenty of pot lights and a striking wood feature wall for added warmth. You’ll also have exclusive access to "The Shed," a delightful recreation clubhouse where you can unwind in hot and cold pools, enjoy the sauna, or gather with friends. This property is perfectly located for an active lifestyle, with stunning views of Blue Mountain and immediate access to an array of hiking and biking trails. You deserve a place where comfort meets adventure!
Rooms
- TypeLevelDimensionsFlooring
- Recreation RoomBasement21' 5.8" x 17' 8.9"Other
- Living roomMain19' 10.9" x 18' 8"Other
- KitchenMain12' 2.8" x 8' 2"Other
- FoyerMain13' 5.8" x 14' 11.9"Other
- Primary bedroom2nd floor15' 8.1" x 12' 4"Other
- Laundry room2nd floor6' 9.1" x 8' 5.1"Other
- Bedroom2nd floor12' 4.8" x 9' 3"Other
- Bedroom2nd floor13' 6.9" x 9' 3"Other
Listing Agents
Request More Information
Request More Information
Location
173 Yellow Birch Crescent, The Blue Mountains, Ontario, L9Y 0Z3 Canada
Around this property
Information about the area within a 5-minute walk of this property.
- 30.25% 50 to 64 years
- 25.25% 65 to 79 years
- 14.95% 35 to 49 years
- 13.01% 20 to 34 years
- 4.62% 80 and over
- 3.09% 15 to 19
- 3.08% 5 to 9
- 3.07% 10 to 14
- 2.69% 0 to 4
- Households in the area are:
- 66.71% Single family
- 30.91% Single person
- 2.38% Multi person
- 0% Multi family
- $177,886 Average household income
- $85,273 Average individual income
- People in the area speak:
- 88.4% English
- 2.8% French
- 2% Italian
- 1.6% German
- 1.2% Polish
- 1.2% English and non-official language(s)
- 0.8% Portuguese
- 0.8% Spanish
- 0.8% English and French
- 0.41% Czech
- Housing in the area comprises of:
- 71.83% Single detached
- 16.43% Apartment 1-4 floors
- 11.73% Row houses
- 0.01% Duplex
- 0% Semi detached
- 0% Apartment 5 or more floors
- Others commute by:
- 3.95% Other
- 3.88% Foot
- 0% Public transit
- 0% Bicycle
- 29.64% Bachelor degree
- 29.11% College certificate
- 23.31% High school
- 7.42% Post graduate degree
- 4.52% Did not graduate high school
- 3.51% Trade certificate
- 2.49% University certificate
- The average air quality index for the area is 1
- The area receives 311.79 mm of precipitation annually.
- The area experiences 7.39 extremely hot days (29.84°C) per year.
Request Neighbourhood Information
Learn more about the neighbourhood and amenities around this home
Request NowPayment Calculator
- $
- %$
- %
- Principal and Interest $4,585 /mo
- Property Taxes n/a
- Strata / Condo Fees n/a

