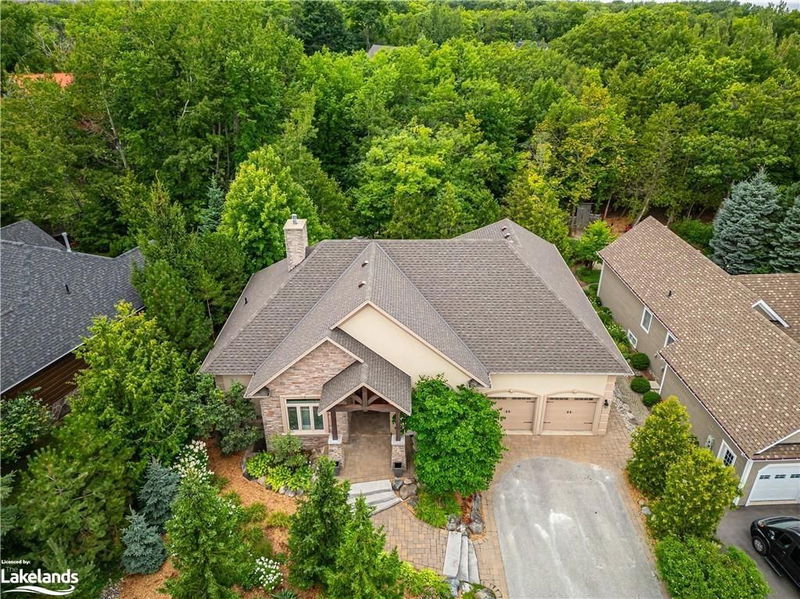Key Facts
- MLS® #: 40660159
- Property ID: SIRC2193036
- Property Type: Residential, Single Family Detached
- Living Space: 4,085.90 sq.ft.
- Year Built: 2007
- Bedrooms: 3+2
- Bathrooms: 3
- Parking Spaces: 6
- Listed By:
- Century 21 Millennium Inc., Brokerage (Thornbury)
Property Description
Escape to tranquility in this custom-built bungalow nestled amidst mature trees in Nippissing Ridge (Craigleith). This over 4,000 sq ft oasis offers 5 bedrooms, a dedicated office space, separate entrance to the in-law suite and ample space for entertaining. The main floor is an entertainer's dream, featuring an open-concept layout that seamlessly blends the living, dining, and kitchen areas. The gourmet kitchen is a chef's delight, while the luxurious master suite with its spa-like ensuite and generous walk-in closet offers a private retreat. A walk out to the private backyard is available from the Primary, second bedroom and kitchen area. Gather around the warmth of the stunning stone-faced fireplace, creating unforgettable moments with family and friends. The lower level is a versatile space perfect for relaxation, recreation or an opportunity for a seasonal income, with a family room, 2 additional bedrooms, a dedicated office space, a games room, a fully equipped Kitchen and a separate entrance. Built with energy-efficient ICF construction and featuring heated floors on both levels, this home provides ultimate comfort year-round. Immerse yourself in the natural beauty of Georgian Bay, nearby skiing-Craigleith and Alpine Ski Club, Blue mountains, and endless outdoor adventures. New roof 2023, main floor recently painted 2024.
Rooms
- TypeLevelDimensionsFlooring
- BathroomMain56' 4.7" x 75' 9"Other
- BathroomMain39' 7.9" x 39' 8.3"Other
- BedroomMain42' 9.3" x 52' 7.1"Other
- BedroomMain39' 8.3" x 23' 2.7"Other
- Dining roomMain46' 7.5" x 49' 5.7"Other
- FoyerMain39' 7.5" x 36' 10.7"Other
- KitchenMain33' 6.3" x 59' 2.2"Other
- Laundry roomMain8' 6.3" x 8' 7.1"Other
- Primary bedroomMain33' 4.5" x 39' 4.4"Other
- Living roomMain36' 10.7" x 36' 3.8"Other
- BathroomLower33' 1.6" x 39' 5.6"Other
- Home officeLower10' 11.1" x 13' 1.8"Other
- BedroomLower104' 11.8" x 59' 1.8"Other
- BedroomLower78' 8.8" x 49' 4.9"Other
- KitchenLower11' 6.1" x 9' 8.1"Other
- Family roomLower18' 2.1" x 29' 11.8"Other
- Recreation RoomLower24' 9.7" x 15' 7"Other
- StorageLower6' 8.3" x 6' 2"Other
- UtilityLower10' 11.1" x 8' 8.5"Other
Listing Agents
Request More Information
Request More Information
Location
112 Cortina Crescent, The Blue Mountains, Ontario, L9Y 0S9 Canada
Around this property
Information about the area within a 5-minute walk of this property.
Request Neighbourhood Information
Learn more about the neighbourhood and amenities around this home
Request NowPayment Calculator
- $
- %$
- %
- Principal and Interest 0
- Property Taxes 0
- Strata / Condo Fees 0

