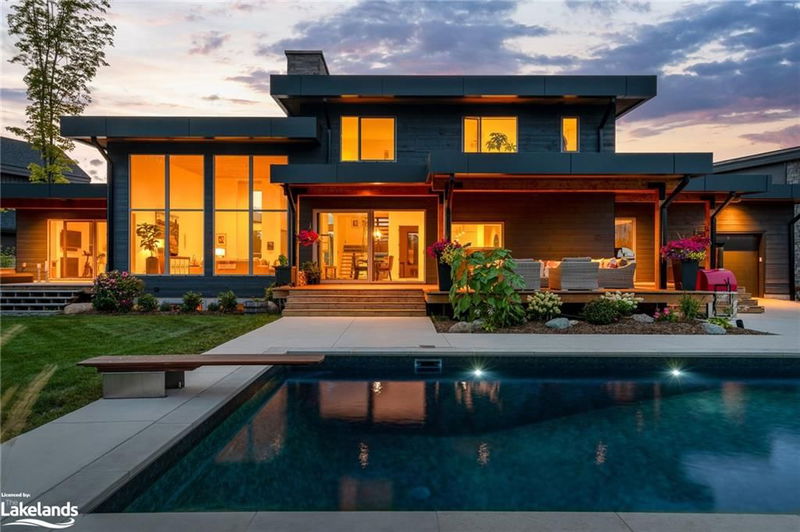Key Facts
- MLS® #: 40678360
- Property ID: SIRC2188702
- Property Type: Residential, Single Family Detached
- Living Space: 6,151 sq.ft.
- Bedrooms: 3+3
- Bathrooms: 5+1
- Parking Spaces: 8
- Listed By:
- RE/MAX Four Seasons Realty Limited, Brokerage
Property Description
Rare Opportunity: Spectacular 2yr old home on impressive lot w over 156' along the back overlooking lush green space, stunning views of nearby ski hills that feel like they are just steps away. Within walking distance to both Alpine + Craigleith Ski Clubs, this is a dream for outdoor enthusiasts. Backyard is an oasis, featuring 16x38 inground saltwater pool + 2 hot tubs-one w direct access from the primary & the other with a soothing waterfall feature by the pool. Unwind as the sun sets behind the escarpment, creating a truly tranquil atmosphere. Spanning over 6,100 sq. ft., this 6-bedroom, 6-bathroom home boasts heated floors throughout. The main living area impresses with soaring ceilings that reach 16 ‘ and slope to 15’ towards the back, with floor-to-ceiling windows framing the picturesque yard, hills & pool. Gourmet kitchen equipped w JennAir appliances, including 30"/24" refrigerator, smart dbl oven, induction cooktop (convertible to gas) w hidden fan, along w 120-btl Liebherr wine fridge & porcelain countertops. Living & dining rooms connected by three-sided Spartherm wood-burning fireplace. Main + upper floors feature European white oak flooring, adding warmth & elegance throughout. Main-floor primary bedroom offers a retreat with a spacious 5-piece ensuite, steam shower, walk-in closet, gas fireplace + walk-out access to back deck w private hot tub. Office + one of two laundry areas also on main. Upstairs, a TV room + two additional bedrooms w ensuite bathrooms & walk-in closets provide a private haven for kids. Lower level is designed for entertainment, w large recreational area, thick + luxurious wool carpeting, underfloor heating. Gas fireplace, 3 more bedrooms + 2 x 3-piece bathrooms complete this level. Additional features: Spacious two-car garage w workbench, storage, third garage door opening to backyard for easy access to lawn equipment, rough-in for EV plug, wired for full generator. Situated on quiet court, offering both privacy + tranquility.
Rooms
- TypeLevelDimensionsFlooring
- Recreation RoomLower19' 3.8" x 42' 5.8"Other
- BedroomLower12' 11.9" x 18' 2.1"Other
- BedroomLower14' 4" x 18' 2.1"Other
- BedroomLower12' 7.1" x 16' 9.1"Other
- Primary bedroomMain20' 6" x 18' 4"Other
- Dining roomMain16' 1.2" x 27' 11"Other
- KitchenMain22' 4.8" x 18' 1.4"Other
- Living roomMain20' 2.9" x 24' 2.9"Other
- Living room2nd floor15' 10.1" x 13' 8.1"Other
- Bedroom2nd floor13' 8.9" x 13' 3"Other
- Bedroom2nd floor15' 10.1" x 12' 4.8"Other
Listing Agents
Request More Information
Request More Information
Location
104 Grindelwald Court, The Blue Mountains, Ontario, L9Y 0Z8 Canada
Around this property
Information about the area within a 5-minute walk of this property.
Request Neighbourhood Information
Learn more about the neighbourhood and amenities around this home
Request NowPayment Calculator
- $
- %$
- %
- Principal and Interest $19,288 /mo
- Property Taxes n/a
- Strata / Condo Fees n/a

