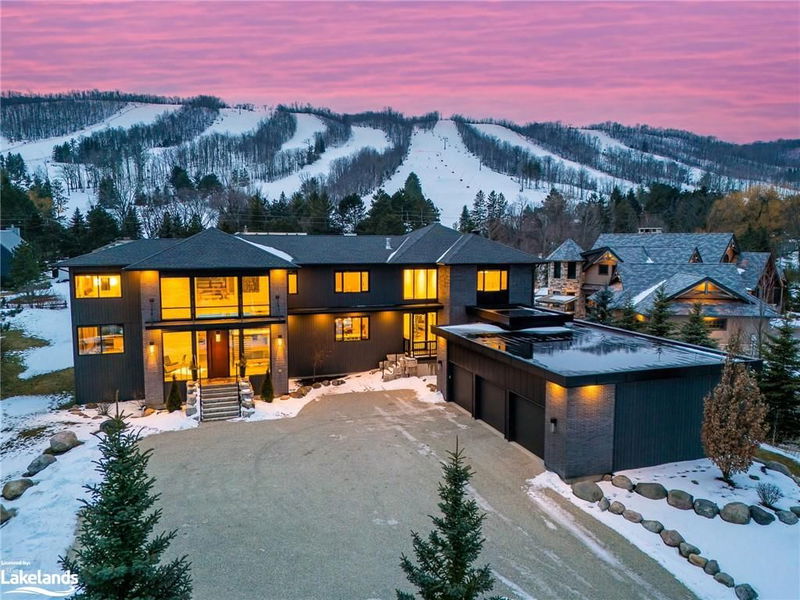Key Facts
- MLS® #: 40681586
- Property ID: SIRC2187697
- Property Type: Residential, Single Family Detached
- Living Space: 8,963 sq.ft.
- Lot Size: 0.85 ac
- Year Built: 2017
- Bedrooms: 4+3
- Bathrooms: 7+2
- Parking Spaces: 9
- Listed By:
- Royal LePage Locations North (Collingwood), Brokerage
Property Description
Walk to the Ski Hills! Enjoy awe inspiring views throughout this newly constructed, meticulously designed luxury home in the heart of the Blue Mountains. Nestled on a private cul de sac, this expansive retreat boasts nearly 9,000 square feet of living, wellness & entertaining space, all set on .85 acres with 7 generously appointed bedrooms & 9 baths. The dramatic entries offer soaring 2-story floor to ceiling windows & architectural features including a glass floating staircase with incredible light and views of the Escarpment. The main floor entertainment space is appointed with a bar area, a Muti designed kitchen with Miele & Sub Zero appliances, a 3 sided fireplace, & seamless access to an expansive deck & hot tub. This home is designed to cater to both every conceivable whim or business need. An impressive main floor gym/studio with mountain views is fitted with state-of-the-art equipment. A thoughtfully designed office provides a peaceful sanctuary. Radiant floor heating ensures cozy comfort with a Sonos system enveloping the house in rich, immersive sound and automated Lutron blinds for privacy. The 3 car heated, attached garage leads to the mudroom & storage area to keep your sports equipment organized. The upper level is a sanctuary of its own, featuring 4 sumptuous beds, each with its own en-suite plus another away space with architectural glass doors for privacy & walk-out balcony. A glass breezeway leads to the primary bedroom, offering panoramic views, an elegantly appointed bath, & multiple walk-in closets. Descend to the lower level, offering 3 more beds, each with its own bath. This level boasts an expansive recreation & entertaining space with kitchenette/wet bar, dishwasher & fridge and the massive private screening room is perfect for family movie nights. Throughout this exceptional residence, soaring ceilings and architectural aspects add an air of grandeur & sophistication, making this home the epitome of modern luxury and comfort.
REALTOR®:
Rooms
- TypeLevelDimensionsFlooring
- Living roomMain19' 9" x 23' 9"Other
- Family roomMain14' 2" x 13' 5.8"Other
- SittingMain23' 11" x 23' 3.1"Other
- Home officeMain9' 3.8" x 13' 5.8"Other
- KitchenMain15' 5.8" x 27' 8"Other
- BathroomMain7' 8.1" x 5' 2.9"Other
- Dining roomMain13' 3" x 27' 8"Other
- Exercise RoomMain28' 4.9" x 19' 10.1"Other
- Bedroom2nd floor17' 8.9" x 13' 5.8"Other
- BathroomMain4' 7.9" x 7' 8.1"Other
- Laundry room2nd floor8' 7.1" x 9' 10.8"Other
- Bathroom2nd floor5' 4.9" x 13' 5.8"Other
- Bathroom2nd floor6' 9.1" x 11' 10.7"Other
- Bedroom2nd floor13' 5.8" x 17' 8.9"Other
- Bedroom2nd floor12' 9.9" x 16' 9.1"Other
- Bathroom2nd floor8' 3.9" x 8' 2"Other
- BedroomLower16' 2" x 14' 9.1"Other
- Primary bedroom2nd floor16' 4.8" x 19' 10.1"Other
- BathroomLower8' 5.1" x 8' 3.9"Other
- BathroomLower5' 10.2" x 14' 9.1"Other
- Recreation RoomLower32' 10" x 42' 5.8"Other
- Media / EntertainmentLower22' 10.8" x 19' 11.3"Other
- BedroomLower15' 8.1" x 13' 5"Other
- UtilityLower7' 8.9" x 10' 5.9"Other
- BathroomLower5' 6.1" x 11' 5"Other
- BedroomLower10' 4.8" x 19' 9"Other
Listing Agents
Request More Information
Request More Information
Location
143 Wyandot Court, The Blue Mountains, Ontario, L9Y 0S4 Canada
Around this property
Information about the area within a 5-minute walk of this property.
Request Neighbourhood Information
Learn more about the neighbourhood and amenities around this home
Request NowPayment Calculator
- $
- %$
- %
- Principal and Interest $29,225 /mo
- Property Taxes n/a
- Strata / Condo Fees n/a

